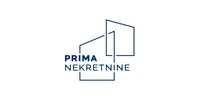1/23


Duplex 180 τμ, Gornja Kustošija, Ζάγκρεμπ
€ 143.000
Σημείωση
Τελευταία ενημέρωση: 13/10/2025
Περιγραφή
This description has been translated automatically by Google Translate and may not be accurate
κωδικός: 5000
A semi-detached house with an area of 180 m2, built in 1964 in Gornji Vrapče.
The house is built on three floors: ground floor (52.63 m2), first floor (63.99 m2) and attic (61.12 m2). It consists of two residential units so that the ground floor and the first floor form a two-story apartment, while the second residential unit is in the attic, has a separate external entrance and needs to be renovated.
The ground floor apartment on the lower floor contains a kitchen with a dining room and pantry, a bathroom and one large room, and on the upper floor there are two spacious bedrooms and a balcony. The apartment has been maintained, but it needs to be arranged for its full potential.
The heating is central with a wood-burning stove. The gas is in front of the house.
Property in ideal parts.
The house is located on a slope next to the road, so parking on the lot is not possible.
ID CODE: 5000
The house is built on three floors: ground floor (52.63 m2), first floor (63.99 m2) and attic (61.12 m2). It consists of two residential units so that the ground floor and the first floor form a two-story apartment, while the second residential unit is in the attic, has a separate external entrance and needs to be renovated.
The ground floor apartment on the lower floor contains a kitchen with a dining room and pantry, a bathroom and one large room, and on the upper floor there are two spacious bedrooms and a balcony. The apartment has been maintained, but it needs to be arranged for its full potential.
The heating is central with a wood-burning stove. The gas is in front of the house.
Property in ideal parts.
The house is located on a slope next to the road, so parking on the lot is not possible.
ID CODE: 5000
Χαρακτηριστικά
- Τύπος
- Duplex
- Συμβόλαιο
- Πώληση
- Ανελκυστήρας
- Όχι
- Εμβαδόν
- 180 m²
- Δωμάτια
- 5+
- Υπνοδωμάτια
- 3
- Μπάνια
- 1
- Μπαλκόνι
- Ναι
- Βεράντα
- Ναι
- Θέρμανση
- Αυτόνομη, σόμπα
Πληροφορίες τιμής
- Τιμή
- € 143.000
- Τιμή ανά m²
- 794 €/m²
Ενεργειακή απόδοση
Κατανάλωση ενέργειας
E
Σχέδιο ακινήτου
Πρόσθετες επιλογές





























