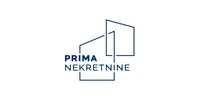1/12


Διαμέρισμα ισόγειο, Nova Ves - Gupčeva zvijezda, Ζάγκρεμπ
€ 520.000
Σημείωση
Τελευταία ενημέρωση: 27/11/2025
Περιγραφή
This description has been translated automatically by Google Translate and may not be accurate
κωδικός: 5733
A property for sale in a quiet location in the northern part of Ksaver, ideal for buyers looking for an apartment with the possibility of customization and further project development.
The apartment extends over two floors (a total of 150 m²) and is currently divided into two residential units, each about 75 m², connected by an internal staircase. Both apartments also have separate entrances, allowing for completely independent use.
Layout:
First floor (approx. 75 m²): hallway, two bedrooms, living room, dining room, kitchen, bathroom, terrace, and a balcony overlooking greenery.
Second floor (approx. 75 m²): hallway, bedroom, living room with kitchen and dining area, bathroom, and balcony.
Legalization has been completed for 150 m², and additional repurposing and expansion are planned within the existing dimensions.
Other features:
Recently installed PVC joinery
Facade renovation agreed from the building reserve fund
Close to the funicular
Parking available within the terraces for residents
This property is ideal for buyers seeking potential and looking to take advantage of the opportunity to shape a unique multi-residential property in the green and peaceful surroundings of Ksaver.
ID CODE: 5733
The apartment extends over two floors (a total of 150 m²) and is currently divided into two residential units, each about 75 m², connected by an internal staircase. Both apartments also have separate entrances, allowing for completely independent use.
Layout:
First floor (approx. 75 m²): hallway, two bedrooms, living room, dining room, kitchen, bathroom, terrace, and a balcony overlooking greenery.
Second floor (approx. 75 m²): hallway, bedroom, living room with kitchen and dining area, bathroom, and balcony.
Legalization has been completed for 150 m², and additional repurposing and expansion are planned within the existing dimensions.
Other features:
Recently installed PVC joinery
Facade renovation agreed from the building reserve fund
Close to the funicular
Parking available within the terraces for residents
This property is ideal for buyers seeking potential and looking to take advantage of the opportunity to shape a unique multi-residential property in the green and peaceful surroundings of Ksaver.
ID CODE: 5733
Χαρακτηριστικά
- Τύπος
- Διαμέρισμα
- Συμβόλαιο
- Πώληση
- Όροφος
- Ισόγειο
- Ανελκυστήρας
- Όχι
- Εμβαδόν
- 150 m²
- Δωμάτια
- 5
- Υπνοδωμάτια
- 3
- Μπάνια
- 2
- Μπαλκόνι
- Ναι
- Βεράντα
- Ναι
- Θέρμανση
- Κεντρική, ενδοδαπέδια θέρμανση
Πληροφορίες τιμής
- Τιμή
- € 520.000
- Τιμή ανά m²
- 3.467 €/m²
Ενεργειακή απόδοση
Έτος κατασκευής
1980Θέρμανση
Κεντρική, ενδοδαπέδια θέρμανσηΕνεργειακή πιστοποίηση
Χωρίς ταξινόμηση
Σχέδιο ακινήτου
Πρόσθετες επιλογές















