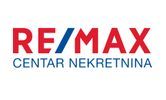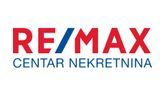1/12


Μονοκατοικία 180 τμ, Fužine
€ 215.000
Σημείωση
Τελευταία ενημέρωση: 17/10/2025
Περιγραφή
This description has been translated automatically by Google Translate and may not be accurate
κωδικός: 300741010-137
House for sale with great potential – near Fužine
Spacious house with a floor area of 90 m², consisting of three levels – basement, ground floor, and high attic, located in a peaceful area near Fužine.
The total land area is 3,300 m², of which approximately 900 m² is building land, and the rest agricultural.
Description
The ground floor is fully renovated and ready to move in.
It consists of:
a custom-made kitchen,
dining room,
bathroom,
three bedrooms,
hallway.
The attic is not yet renovated but offers great potential for conversion into additional living units or apartments.
The roof is completely new.
The basement is spacious and stone-built with vaulted ceilings, giving it a special charm.
It includes a boiler room with a Centrometal wood furnace.
The basement could easily be converted into a wine cellar, tavern, or wellness area.
The house has two entrances and an additional toilet on the ground floor.
Garage and outbuildings
Large garage with space for two cars,
fully renovated,
new electrical installation.
Smaller utility building next to the house.
Plot
Total land area: 3,300 m²
approx. 900 m² building land,
the rest agricultural.
Quiet surroundings, ideal for family living or tourist rental.
Additional information
Ready to move in immediately
High potential for renovation and tourist rental
Close to Fužine, nature, lakes, and all amenities
Location: Fužine area
House area: 90 m² (ground floor)
Land area: 3,300 m²
Bedrooms: 3
Garage: Yes (for 2 cars)
Heating: Central wood heating (Centrometal)
ID CODE: 300741010-137
Dona Kontić
Prodajni predstavnik
Mob: +385 91 641 0018
Tel: +385 51 499 800
Licenca: 22/2025
E-mail: d.kontic@remax-gorski.hr
remax-centarnekretnina.com
Spacious house with a floor area of 90 m², consisting of three levels – basement, ground floor, and high attic, located in a peaceful area near Fužine.
The total land area is 3,300 m², of which approximately 900 m² is building land, and the rest agricultural.
Description
The ground floor is fully renovated and ready to move in.
It consists of:
a custom-made kitchen,
dining room,
bathroom,
three bedrooms,
hallway.
The attic is not yet renovated but offers great potential for conversion into additional living units or apartments.
The roof is completely new.
The basement is spacious and stone-built with vaulted ceilings, giving it a special charm.
It includes a boiler room with a Centrometal wood furnace.
The basement could easily be converted into a wine cellar, tavern, or wellness area.
The house has two entrances and an additional toilet on the ground floor.
Garage and outbuildings
Large garage with space for two cars,
fully renovated,
new electrical installation.
Smaller utility building next to the house.
Plot
Total land area: 3,300 m²
approx. 900 m² building land,
the rest agricultural.
Quiet surroundings, ideal for family living or tourist rental.
Additional information
Ready to move in immediately
High potential for renovation and tourist rental
Close to Fužine, nature, lakes, and all amenities
Location: Fužine area
House area: 90 m² (ground floor)
Land area: 3,300 m²
Bedrooms: 3
Garage: Yes (for 2 cars)
Heating: Central wood heating (Centrometal)
ID CODE: 300741010-137
Dona Kontić
Prodajni predstavnik
Mob: +385 91 641 0018
Tel: +385 51 499 800
Licenca: 22/2025
E-mail: d.kontic@remax-gorski.hr
remax-centarnekretnina.com

Εάν θέλετε να μάθετε περισσότερα, μπορείτε να μιλήσετε με Dona Kontić.
Χαρακτηριστικά
- Τύπος
- Μονοκατοικία
- Συμβόλαιο
- Πώληση
- Εμβαδόν
- 180 m²
- Δωμάτια
- 3
- Υπνοδωμάτια
- 3
- Γκαράζ, χώροι στάθμευσης
- 1 εξωτερικό
Πληροφορίες τιμής
- Τιμή
- € 215.000
- Τιμή ανά m²
- 1.194 €/m²
Ενεργειακή απόδοση
Ενεργειακή πιστοποίηση
Δεν υπόκειται
Πρόσθετες επιλογές
Dona Kontić













