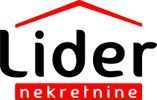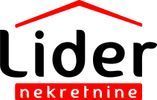1/15


Μονοκατοικία 133 τμ, Viškovo
€ 310.000
Σημείωση
Τελευταία ενημέρωση: 18/10/2025
Περιγραφή
This description has been translated automatically by Google Translate and may not be accurate
κωδικός: 10096 K
For sale is a semi-detached family house with a total area of 133 m², with an additional 50 m² of tavern, located in a quiet and private location.
Next to the main house is an outbuilding with a reinforced concrete mezzanine structure, with a total area of 100 m², which offers the possibility of conversion into residential space - an ideal solution for an additional apartment, studio or guest house.
The spacious garden of 1,700 m² offers numerous design options. It is possible to separate 1,000 m² for the construction of additional buildings, without reducing the functionality and comfort of the existing buildings.
Under the house is a plot of land of 450 m², perfect for the construction of a swimming pool, a canopy or an outdoor summer kitchen, which allows you to fully utilize the basement space and further enrich the living environment.
Thanks to its position in relation to neighboring houses and the access road, this property offers complete privacy, peace and a sense of seclusion, while at the same time maintaining practical connections to all necessary amenities.
For more information, contact us at 091 957 5662
ID CODE: 10096 K
Lider nekretnine Kvarner
Ovlašteni posrednik
Mob: +385 91 957 5662
Tel: +385 51 211 800
www.lider.hr
Next to the main house is an outbuilding with a reinforced concrete mezzanine structure, with a total area of 100 m², which offers the possibility of conversion into residential space - an ideal solution for an additional apartment, studio or guest house.
The spacious garden of 1,700 m² offers numerous design options. It is possible to separate 1,000 m² for the construction of additional buildings, without reducing the functionality and comfort of the existing buildings.
Under the house is a plot of land of 450 m², perfect for the construction of a swimming pool, a canopy or an outdoor summer kitchen, which allows you to fully utilize the basement space and further enrich the living environment.
Thanks to its position in relation to neighboring houses and the access road, this property offers complete privacy, peace and a sense of seclusion, while at the same time maintaining practical connections to all necessary amenities.
For more information, contact us at 091 957 5662
ID CODE: 10096 K
Lider nekretnine Kvarner
Ovlašteni posrednik
Mob: +385 91 957 5662
Tel: +385 51 211 800
www.lider.hr

Εάν θέλετε να μάθετε περισσότερα, μπορείτε να μιλήσετε με Lider nekretnine Kvarner.
Χαρακτηριστικά
- Τύπος
- Μονοκατοικία
- Συμβόλαιο
- Πώληση
- Εμβαδόν
- 133 m²
- Δωμάτια
- 3
- Υπνοδωμάτια
- 3
Πληροφορίες τιμής
- Τιμή
- € 310.000
- Τιμή ανά m²
- 2.331 €/m²
Ενεργειακή απόδοση
Ενεργειακή πιστοποίηση
Δεν υπόκειται
Πρόσθετες επιλογές
Lider nekretnine Kvarner
















