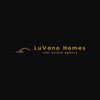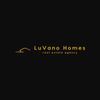1/31


Τεσσάρι πρώτος όροφος, Rudeš - Ljubljanica, Ζάγκρεμπ
€ 470.000
Σημείωση
Τελευταία ενημέρωση: 27/10/2025
Περιγραφή
This description has been translated automatically by Google Translate and may not be accurate
κωδικός: 100128
An exceptional opportunity in Rudeš: Renovated, spacious, with additional potential!
Offered for sale is a spacious three-bedroom apartment with a living room with a total area of 113.91 m², located on the first floor of a small, well-maintained residential building with only three apartments in total (the building consists of two floors and an attic).
The property consists of two separate units: a 3 BDR + living room apartment of 84 m² on the first floor with two loggias (one of 6 m² and the other of 4 m²), and a separate studio apartment of 19.96 m² located in the attic.
Room Layout: The functional layout ensures comfort and privacy, and the apartment consists of:
— Hallway
— Storage room (Izba)
— Kitchen with dining area
— Living room with exit to a south-oriented loggia
— Two bedrooms (one with exit to its own loggia, the other with its own WC)
— Third room (ideal as a study or children's room)
— Main bathroom
— Additional WC within the bedroom
— Two loggias (one larger, south-oriented, the other smaller, north-oriented)
Condition and Equipment: The apartment is sold fully furnished and equipped. The apartment was completely renovated in 2020, which guarantees long-term quality and peace of mind for the new owner:
— Parking: The apartment includes one dedicated, private parking space (owned), plus one additional parking space available for use within the shared courtyard of the building.
— Insulation: Styrofoam thermal facade on the building.
— Joinery: High-quality PVC joinery (windows and doors).
— Heating/Cooling: Gas central heating, and an air conditioning unit in the living room.
— Connectivity: Optical internet is available in the apartment and in the attic.
— Flooring: Parquet and ceramics.
Exclusive Added Value: A furnished studio apartment of 19.96 m² is located in the attic. This separate unit (living space with a small kitchenette and a bathroom with a toilet) is ideal for:
— Renting: As a source of passive income.
— Guests: Separate accommodation for friends or family.
— Workspace: A quiet office or studio.
Orientation:
— South: The daytime area (kitchen, dining room, living room, and loggia) ensures plenty of sun and warmth throughout the entire day.
— North and West: The bedrooms ensure a comfortable temperature for sleeping.
Location – Life in Rudeš: The apartment is located in Rudeš, with excellent connectivity and proximity to all important urban amenities: kindergarten, elementary school, public transport, shops, cafes, restaurants, parks, and Jarun Lake, just a 20-minute easy walk away.
For more information or to schedule a viewing, feel free to contact us!
Note: Property viewings are available exclusively upon signing an Agency Agreement. Agency commission is charged in accordance with the General Terms and Conditions: https://luvano.homes/en/terms
Offered for sale is a spacious three-bedroom apartment with a living room with a total area of 113.91 m², located on the first floor of a small, well-maintained residential building with only three apartments in total (the building consists of two floors and an attic).
The property consists of two separate units: a 3 BDR + living room apartment of 84 m² on the first floor with two loggias (one of 6 m² and the other of 4 m²), and a separate studio apartment of 19.96 m² located in the attic.
Room Layout: The functional layout ensures comfort and privacy, and the apartment consists of:
— Hallway
— Storage room (Izba)
— Kitchen with dining area
— Living room with exit to a south-oriented loggia
— Two bedrooms (one with exit to its own loggia, the other with its own WC)
— Third room (ideal as a study or children's room)
— Main bathroom
— Additional WC within the bedroom
— Two loggias (one larger, south-oriented, the other smaller, north-oriented)
Condition and Equipment: The apartment is sold fully furnished and equipped. The apartment was completely renovated in 2020, which guarantees long-term quality and peace of mind for the new owner:
— Parking: The apartment includes one dedicated, private parking space (owned), plus one additional parking space available for use within the shared courtyard of the building.
— Insulation: Styrofoam thermal facade on the building.
— Joinery: High-quality PVC joinery (windows and doors).
— Heating/Cooling: Gas central heating, and an air conditioning unit in the living room.
— Connectivity: Optical internet is available in the apartment and in the attic.
— Flooring: Parquet and ceramics.
Exclusive Added Value: A furnished studio apartment of 19.96 m² is located in the attic. This separate unit (living space with a small kitchenette and a bathroom with a toilet) is ideal for:
— Renting: As a source of passive income.
— Guests: Separate accommodation for friends or family.
— Workspace: A quiet office or studio.
Orientation:
— South: The daytime area (kitchen, dining room, living room, and loggia) ensures plenty of sun and warmth throughout the entire day.
— North and West: The bedrooms ensure a comfortable temperature for sleeping.
Location – Life in Rudeš: The apartment is located in Rudeš, with excellent connectivity and proximity to all important urban amenities: kindergarten, elementary school, public transport, shops, cafes, restaurants, parks, and Jarun Lake, just a 20-minute easy walk away.
For more information or to schedule a viewing, feel free to contact us!
Note: Property viewings are available exclusively upon signing an Agency Agreement. Agency commission is charged in accordance with the General Terms and Conditions: https://luvano.homes/en/terms

Εάν θέλετε να μάθετε περισσότερα, μπορείτε να μιλήσετε με Ognjen Smiljanić.
Χαρακτηριστικά
- Τύπος
- Διαμέρισμα | Ολική ιδιοκτησία
- Συμβόλαιο
- Πώληση
- Όροφος
- 1
- Σύνολο ορόφων
- 2
- Εμβαδόν
- 114 m²
- Δωμάτια
- 4
- Υπνοδωμάτια
- 3
- Κουζίνα
- Κουζίνα
- Μπάνια
- 2
- Επιπλωμένο
- Όχι
- Μπαλκόνι
- Ναι
- Γκαράζ, χώροι στάθμευσης
- 2 εξωτερικό
- Θέρμανση
- Κεντρική, θερμαντικά σώματα, τροφοδοσία υγραέριο
- Κλιματισμός
- Αυτόνομη, κρύο/ζέστη
Άλλα χαρακτηριστικά
- Αποθήκη
- Εντοιχισμένη ντουλάπα
- Μονός υαλοπίνακας/ Συνθετικά κουφώματα
- Οπτική ίνα
- Προσόψεως
- Πόρτα ασφαλείας
- Σοφίτα
- Τουαλέτα
Λεπτομέρεια επιφάνειας
Κατοικία
- Όροφος
- 1
- Εμβαδόν
- 113,9 m²
- Συντελεστής
- 100%
- Τύπος επιφάνειας
- Κύρια
- Συνολική επιφάνεια
- 113,9 m²
Πληροφορίες τιμής
- Τιμή
- € 470.000
- Τιμή ανά m²
- 4.123 €/m²
Ενεργειακή απόδοση
Κατανάλωση ενέργειας
117 kWh/m² έτοςΒ
Πρόσθετες επιλογές

Ognjen Smiljanić
































