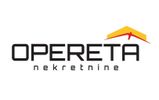1/8


Casa unifamiliar Srima, Vodice
€ 475.000
Nota
Anuncio actualizado el 11/12/2025
Descripción
This description has been translated automatically by Google Translate and may not be accurate
referencia: I29009
Semi-detached house with pool, Srima, 200 meters from the sea!
There are two semi-detached houses under construction on a plot of 500 m².
House 1 has a living area of 136.80 m² and covers the ground floor and first floor.
On the ground floor there is a spacious living room with a kitchen in the "open space" concept, a toilet, a storage room and an uncovered terrace. An internal staircase leads to the first floor, where there are three bedrooms, two bathrooms, a laundry room and an entrance hall.
It also has a 92m2 yard and 2 parking spaces.
The house is built with high-quality materials, including ALU lifting-sliding walls with electrically controlled blinds, mosquito nets, glass fences and electric underfloor heating in the bathrooms. The internal stairs are floating, steel structures with wooden cladding and a railing made of steel rods in anthracite color.
Air conditioners are installed in all rooms, and water heating is provided through a central boiler in the storage room.
The planned deadline for moving in is spring 2025.
The location of the house is only 200 meters from the sea in Srima near Vodice, which is known for its beautiful beaches.
In the immediate vicinity, there are all the facilities necessary for life.
There are two semi-detached houses under construction on a plot of 500 m².
House 1 has a living area of 136.80 m² and covers the ground floor and first floor.
On the ground floor there is a spacious living room with a kitchen in the "open space" concept, a toilet, a storage room and an uncovered terrace. An internal staircase leads to the first floor, where there are three bedrooms, two bathrooms, a laundry room and an entrance hall.
It also has a 92m2 yard and 2 parking spaces.
The house is built with high-quality materials, including ALU lifting-sliding walls with electrically controlled blinds, mosquito nets, glass fences and electric underfloor heating in the bathrooms. The internal stairs are floating, steel structures with wooden cladding and a railing made of steel rods in anthracite color.
Air conditioners are installed in all rooms, and water heating is provided through a central boiler in the storage room.
The planned deadline for moving in is spring 2025.
The location of the house is only 200 meters from the sea in Srima near Vodice, which is known for its beautiful beaches.
In the immediate vicinity, there are all the facilities necessary for life.
Características
- Tipología
- Casa unifamiliar
- Contrato
- Venta
- Ascensor
- No
- Superficie
- 136 m²
- Habitaciones
- 4
- Dormitorios
- 3
- Baños
- 2
- Amueblado
- No
- Garaje, plazas de aparcamiento
- 1 en aparcamiento/garaje público
- Calefacción
- Central, alimentación eléctrica
Otras características
- Piscina
Información del precio
- Precio
- € 475.000
- Precio del m²
- 3.493 €/m²
Eficiencia energética
Año de construcción
2025Estado
Nuevo / En construcciónCalefacción
Central, alimentación eléctricaCertificación energética
Exento
Opciones adicionales









