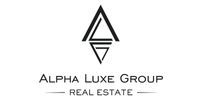1/25


Casa unifamiliar 138 m², nueva, Luka, Poreč
€ 850.000
Nota
Anuncio actualizado el 07/08/2025
Descripción
This description has been translated automatically by Google Translate and may not be accurate
referencia: ALG-2621
Poreč, Istria - Charming villa close to city center with pool
Just a stone's throw away from the vibrant city of Poreč, a mere 3.9 km distance, stands a charming villa covering 138 m2 of living space across two meticulously designed floors.
The ground floor introduces a cohesive blend of a kitchen, dining, and living area that effortlessly opens up to a covered terrace alongside the pool, enhancing the outdoor living experience. This level also hosts a cozy bedroom, a full bathroom, a utility space, and a guest toilet, with an additional 9m2 room on the terrace serving as a practical boiler room.
The upper floor is home to two serene bedrooms, one of which features an en-suite bathroom, with the second bathroom conveniently located in the hallway. Both bedrooms offer access to a spacious covered terrace, providing a peaceful retreat.
Heating is versatile, with options for wood-burning fireplace warmth in the living room, as well as radiators that can be powered by heating oil or electricity, catering to the owner's preference. Additionally, every room is equipped with air conditioning units for optimal temperature control throughout the seasons.
The heart of the garden boasts a 24.5 m2 chlorine pool with a Kanfanar stone sunbathing area and a summer kitchen, perfect for relishing the balmy evenings. The property is securely enclosed by a wall and hedge, featuring an automatic gate for privacy, and includes three parking spaces within the villa's courtyard.
Positioned near Poreč, known for its rich historical heritage and bustling coastal life, this villa presents an ideal combination of leisure and convenience, making it a splendid investment or a personal haven.
For more information, please contact:
Robert Budimir
License: 196/2019
Phone: +385 52 204 933
Mobile: +385 95 363 1892
E-mail: robert@alphaluxegroup.com
Marijana Budimir
License: 156/2022
Phone: +385 52 204 933
Mobile: +385 95 363 1893
E-mail: marijana@alphaluxegroup.com
Your satisfaction is our mission. We look forward to future collaboration!
ALPHA LUXE GROUP REAL ESTATE
https://alphaluxegroup.com
ID CODE: ALG-2621
Robert Budimir
Agent s licencom
Mob: +385 95 363 1892
Tel: +385 52 204 933
E-mail: robert@alphaluxegroup.com
https://alphaluxegroup.com
Marijana Budimir
Agent s licencom
Mob: +385 95 363 1893
Tel: +385 52 204 933
E-mail: marijana@alphaluxegroup.com
https://alphaluxegroup.com
Just a stone's throw away from the vibrant city of Poreč, a mere 3.9 km distance, stands a charming villa covering 138 m2 of living space across two meticulously designed floors.
The ground floor introduces a cohesive blend of a kitchen, dining, and living area that effortlessly opens up to a covered terrace alongside the pool, enhancing the outdoor living experience. This level also hosts a cozy bedroom, a full bathroom, a utility space, and a guest toilet, with an additional 9m2 room on the terrace serving as a practical boiler room.
The upper floor is home to two serene bedrooms, one of which features an en-suite bathroom, with the second bathroom conveniently located in the hallway. Both bedrooms offer access to a spacious covered terrace, providing a peaceful retreat.
Heating is versatile, with options for wood-burning fireplace warmth in the living room, as well as radiators that can be powered by heating oil or electricity, catering to the owner's preference. Additionally, every room is equipped with air conditioning units for optimal temperature control throughout the seasons.
The heart of the garden boasts a 24.5 m2 chlorine pool with a Kanfanar stone sunbathing area and a summer kitchen, perfect for relishing the balmy evenings. The property is securely enclosed by a wall and hedge, featuring an automatic gate for privacy, and includes three parking spaces within the villa's courtyard.
Positioned near Poreč, known for its rich historical heritage and bustling coastal life, this villa presents an ideal combination of leisure and convenience, making it a splendid investment or a personal haven.
For more information, please contact:
Robert Budimir
License: 196/2019
Phone: +385 52 204 933
Mobile: +385 95 363 1892
E-mail: robert@alphaluxegroup.com
Marijana Budimir
License: 156/2022
Phone: +385 52 204 933
Mobile: +385 95 363 1893
E-mail: marijana@alphaluxegroup.com
Your satisfaction is our mission. We look forward to future collaboration!
ALPHA LUXE GROUP REAL ESTATE
https://alphaluxegroup.com
ID CODE: ALG-2621
Robert Budimir
Agent s licencom
Mob: +385 95 363 1892
Tel: +385 52 204 933
E-mail: robert@alphaluxegroup.com
https://alphaluxegroup.com
Marijana Budimir
Agent s licencom
Mob: +385 95 363 1893
Tel: +385 52 204 933
E-mail: marijana@alphaluxegroup.com
https://alphaluxegroup.com
Características
- Tipología
- Casa unifamiliar
- Contrato
- Venta
- Superficie
- 138 m²
- Habitaciones
- 3
- Dormitorios
- 3
- Baños
- 3+
- Garaje, plazas de aparcamiento
- 1 en aparcamiento/garaje público
- Calefacción
- Central, alimentación eléctrica
Otras características
- Piscina
Información del precio
- Precio
- € 850.000
- Precio del m²
- 6.159 €/m²
Eficiencia energética
Año de construcción
2021Estado
Nuevo / En construcciónCalefacción
Central, alimentación eléctricaCertificación energética
Exento
Opciones adicionales


























