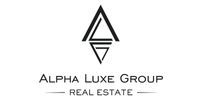1/25


Casa unifamiliar 165 m², Fažana
€ 595.000
Nota
Anuncio actualizado el 07/08/2025
Descripción
This description has been translated automatically by Google Translate and may not be accurate
referencia: ALG-2719
Istria, Fažana: Elegant dual-house estate with swimming pool for sale
Step into a serene, private paradise with this unique offering near Fažana, featuring two exquisitely designed Istrian-style houses on a single property, sold together as a cohesive unit. Nestled at the quiet end of a cul-de-sac, this property spans a combined living area of 140 m^2 and includes a beautifully landscaped garden of approximately 400 m^2.
The main house covers 90 m^2 and is laid out with a hallway, three bedrooms, a bathroom, and an open-plan kitchen that flows into a dining and living area, leading out to a covered terrace. It is well-equipped for year-round comfort with a charming fireplace and air conditioning, with all utilities upgraded for potential expansion. The secondary residence, at 50 m^2, includes a similar layout with two bedrooms, a combined kitchen and dining area, and a living room that extends to a spacious covered terrace, ideal for social gatherings.
A luxurious 30 m^2 saltwater swimming pool lies between the two buildings, effectively merging the space with its leisure facilities, which include a storage room for pool equipment. The yard is a blend of functionality and relaxation, featuring a storage shed, a small workshop potentially convertible into a sauna, an outdoor shower, and an additional fireplace.
These properties are not only a lucrative investment due to their successful six-month annual rental but also offer flexibility for personal use while renting one out. Located just two kilometers from Fažana and a ten-minute drive from Pula city center, the area boasts abundant activities and amenities, including scenic promenades, secluded coves, beaches, and vibrant local events, ensuring endless entertainment and the best of Istrian sunsets.
Contact Information:
Robert Budimir
License: 196/2019
Phone: +385 52 204 933
Mobile: +385 95 363 1892
E-mail: robert@alphaluxegroup.com
Marijana Budimir
License: 156/2022
Phone: +385 52 204 933
Mobile: +385 95 363 1893
E-mail: marijana@alphaluxegroup.com
Your satisfaction is our mission. We look forward to future collaboration!
ALPHA LUXE GROUP REAL ESTATE
https://alphaluxegroup.com
ID CODE: ALG-2719
Robert Budimir
Agent s licencom
Mob: +385 95 363 1892
Tel: +385 52 204 933
E-mail: robert@alphaluxegroup.com
https://alphaluxegroup.com
Marijana Budimir
Agent s licencom
Mob: +385 95 363 1893
Tel: +385 52 204 933
E-mail: marijana@alphaluxegroup.com
https://alphaluxegroup.com
Step into a serene, private paradise with this unique offering near Fažana, featuring two exquisitely designed Istrian-style houses on a single property, sold together as a cohesive unit. Nestled at the quiet end of a cul-de-sac, this property spans a combined living area of 140 m^2 and includes a beautifully landscaped garden of approximately 400 m^2.
The main house covers 90 m^2 and is laid out with a hallway, three bedrooms, a bathroom, and an open-plan kitchen that flows into a dining and living area, leading out to a covered terrace. It is well-equipped for year-round comfort with a charming fireplace and air conditioning, with all utilities upgraded for potential expansion. The secondary residence, at 50 m^2, includes a similar layout with two bedrooms, a combined kitchen and dining area, and a living room that extends to a spacious covered terrace, ideal for social gatherings.
A luxurious 30 m^2 saltwater swimming pool lies between the two buildings, effectively merging the space with its leisure facilities, which include a storage room for pool equipment. The yard is a blend of functionality and relaxation, featuring a storage shed, a small workshop potentially convertible into a sauna, an outdoor shower, and an additional fireplace.
These properties are not only a lucrative investment due to their successful six-month annual rental but also offer flexibility for personal use while renting one out. Located just two kilometers from Fažana and a ten-minute drive from Pula city center, the area boasts abundant activities and amenities, including scenic promenades, secluded coves, beaches, and vibrant local events, ensuring endless entertainment and the best of Istrian sunsets.
Contact Information:
Robert Budimir
License: 196/2019
Phone: +385 52 204 933
Mobile: +385 95 363 1892
E-mail: robert@alphaluxegroup.com
Marijana Budimir
License: 156/2022
Phone: +385 52 204 933
Mobile: +385 95 363 1893
E-mail: marijana@alphaluxegroup.com
Your satisfaction is our mission. We look forward to future collaboration!
ALPHA LUXE GROUP REAL ESTATE
https://alphaluxegroup.com
ID CODE: ALG-2719
Robert Budimir
Agent s licencom
Mob: +385 95 363 1892
Tel: +385 52 204 933
E-mail: robert@alphaluxegroup.com
https://alphaluxegroup.com
Marijana Budimir
Agent s licencom
Mob: +385 95 363 1893
Tel: +385 52 204 933
E-mail: marijana@alphaluxegroup.com
https://alphaluxegroup.com
Características
- Tipología
- Casa unifamiliar
- Contrato
- Venta
- Superficie
- 165 m²
- Habitaciones
- 5
- Dormitorios
- 5
- Baños
- 2
- Garaje, plazas de aparcamiento
- 1 en aparcamiento/garaje público
- Calefacción
- Central, alimentación eléctrica
Otras características
- Piscina
Información del precio
- Precio
- € 595.000
- Precio del m²
- 3.606 €/m²
Eficiencia energética
Calefacción
Central, alimentación eléctricaCertificación energética
Exento
Opciones adicionales


























