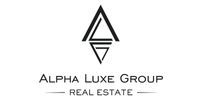1/24


Casa unifamiliar 272 m², nueva, Svetvinčenat
€ 930.000
Nota
Anuncio actualizado el 07/08/2025
Descripción
This description has been translated automatically by Google Translate and may not be accurate
referencia: ALG-2652
Istria, Svetvinčenat - Newly constructed villa with heated pool
Nestled in the scenic heart of Istria, between Pula and Pazin, the charming town of Svetvinčenat is home to this newly built, modern villa. Surrounded by lush greenery, forests, pastures, vineyards, and a notable castle in the town center, this location offers a picturesque setting.
The villa boasts a generous living space of 272 m2 spread across two levels, set within a spacious 846m2 garden. The ground floor features an open-plan design with a large living room, a fully equipped kitchen, and a dining area that comfortably accommodates ten guests. Additionally, there is a bedroom with an en-suite bathroom on this level, ensuring privacy and convenience. A separate guest toilet is also situated on the ground floor.
The first floor comprises four bedrooms, each with their own bathrooms, televisions, air conditioning, and mosquito-netted windows. Each bedroom provides access to the terrace, offering views of the surrounding landscape.
The exterior of the property features a beautifully maintained and fenced garden with a 50m2 ceramic-lined heated swimming pool, allowing for year-round enjoyment of the pristine natural environment. The pool area is equipped with heat pumps and surrounded by a decking beach area.
The villa is climate-controlled with nine air conditioning units, and the bathrooms on the first floor are enhanced with electric underfloor heating, combining luxury with comfort in this exquisite Svetvinčenat residence.
Location Highlights
This villa, just a few kilometers from the center of Svetvinčenat, provides the perfect blend of rural tranquility and accessibility. The region is celebrated for its rich natural and historical assets, making it an ideal spot for those seeking both relaxation and cultural engagement.
For more information, please contact:
Robert Budimir
License: 196/2019
Phone: +385 52 204 933
Mobile: +385 95 363 1892
E-mail: robert@alphaluxegroup.com
Marijana Budimir
License: 156/2022
Phone: +385 52 204 933
Mobile: +385 95 363 1893
E-mail: marijana@alphaluxegroup.com
Your satisfaction is our mission. We look forward to future collaboration!
ALPHA LUXE GROUP REAL ESTATE
https://alphaluxegroup.com
ID CODE: ALG-2652
Robert Budimir
Agent s licencom
Mob: +385 95 363 1892
Tel: +385 52 204 933
E-mail: robert@alphaluxegroup.com
https://alphaluxegroup.com
Marijana Budimir
Agent s licencom
Mob: +385 95 363 1893
Tel: +385 52 204 933
E-mail: marijana@alphaluxegroup.com
https://alphaluxegroup.com
Nestled in the scenic heart of Istria, between Pula and Pazin, the charming town of Svetvinčenat is home to this newly built, modern villa. Surrounded by lush greenery, forests, pastures, vineyards, and a notable castle in the town center, this location offers a picturesque setting.
The villa boasts a generous living space of 272 m2 spread across two levels, set within a spacious 846m2 garden. The ground floor features an open-plan design with a large living room, a fully equipped kitchen, and a dining area that comfortably accommodates ten guests. Additionally, there is a bedroom with an en-suite bathroom on this level, ensuring privacy and convenience. A separate guest toilet is also situated on the ground floor.
The first floor comprises four bedrooms, each with their own bathrooms, televisions, air conditioning, and mosquito-netted windows. Each bedroom provides access to the terrace, offering views of the surrounding landscape.
The exterior of the property features a beautifully maintained and fenced garden with a 50m2 ceramic-lined heated swimming pool, allowing for year-round enjoyment of the pristine natural environment. The pool area is equipped with heat pumps and surrounded by a decking beach area.
The villa is climate-controlled with nine air conditioning units, and the bathrooms on the first floor are enhanced with electric underfloor heating, combining luxury with comfort in this exquisite Svetvinčenat residence.
Location Highlights
This villa, just a few kilometers from the center of Svetvinčenat, provides the perfect blend of rural tranquility and accessibility. The region is celebrated for its rich natural and historical assets, making it an ideal spot for those seeking both relaxation and cultural engagement.
For more information, please contact:
Robert Budimir
License: 196/2019
Phone: +385 52 204 933
Mobile: +385 95 363 1892
E-mail: robert@alphaluxegroup.com
Marijana Budimir
License: 156/2022
Phone: +385 52 204 933
Mobile: +385 95 363 1893
E-mail: marijana@alphaluxegroup.com
Your satisfaction is our mission. We look forward to future collaboration!
ALPHA LUXE GROUP REAL ESTATE
https://alphaluxegroup.com
ID CODE: ALG-2652
Robert Budimir
Agent s licencom
Mob: +385 95 363 1892
Tel: +385 52 204 933
E-mail: robert@alphaluxegroup.com
https://alphaluxegroup.com
Marijana Budimir
Agent s licencom
Mob: +385 95 363 1893
Tel: +385 52 204 933
E-mail: marijana@alphaluxegroup.com
https://alphaluxegroup.com
Características
- Tipología
- Casa unifamiliar
- Contrato
- Venta
- Superficie
- 272 m²
- Habitaciones
- 5
- Dormitorios
- 5
- Baños
- 3+
- Garaje, plazas de aparcamiento
- 1 en aparcamiento/garaje público
- Calefacción
- Central, alimentación eléctrica
Otras características
- Piscina
Información del precio
- Precio
- € 930.000
- Precio del m²
- 3.419 €/m²
Eficiencia energética
Año de construcción
2023Estado
Nuevo / En construcciónCalefacción
Central, alimentación eléctricaCertificación energética
Exento
Opciones adicionales

























