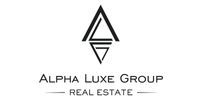1/4


Casa unifamiliar 178 m², Višnjan
€ 815.000
Nota
Anuncio actualizado el 08/08/2025
Descripción
This description has been translated automatically by Google Translate and may not be accurate
referencia: ALG-1463
Višnjan is a picturesque and lively town and municipality in the western part of Istria. The city of Višnjan has 56 settlements and is located in the area between the Mirna River in the north and the Lim Channel in the south. Romantic Višnjan is situated on a gentle hill 244 m above sea level, surrounded by meadows, arable fields, and forests of honey oak and hornbeam.
A private luxury resort of 4 villas with modern and traditional designs. Located on the top of a small hill, surrounded by olive trees, and the last in the construction zone, privacy is ensured, and great value is added by the fact that from each villa, there is a view of the sea with the sunset as well as a picture of the settlement itself. Furthermore, the proximity of the town of Poreč, which is only 12 km away, adds to the value of the villas and the quality and simplicity of life.
The villas have been designed with a focus on simplicity and user-friendly features. The concept includes spacious "open space" areas seamlessly connected to the interior spaces, creating an elegant and functional flow. Additionally, natural and warm modern elements have been incorporated to give the feeling of a natural home with a living area of 178 m2 and a yard space of 1.261 m2.
The villas focus on a spacious "open space" that houses a living room and a contemporary and well-equipped kitchen, with an adjacent dining area. The area is adorned with a generously sized glass wall that enables seamless communication with the outdoor terrace and pool. This airy and inviting space is illuminated by natural daylight, creating a warm and welcoming ambiance.
Moving forward, the property consists of three separate bedrooms with private bathrooms. The bedrooms seamlessly connect to the outdoor area, which comprises a refreshing pool, a summer kitchen, and a lush green space. Additionally, the interior boasts a sauna and high-end furniture, which shows that the esteemed investor has successfully created his desired narrative with this project.
ID CODE: ALG-1463
Robert Budimir
Agent s licencom
Mob: +385 95 363 1892
Tel: +385 52 204 933
E-mail: robert@alphaluxegroup.com
https://alphaluxegroup.com
A private luxury resort of 4 villas with modern and traditional designs. Located on the top of a small hill, surrounded by olive trees, and the last in the construction zone, privacy is ensured, and great value is added by the fact that from each villa, there is a view of the sea with the sunset as well as a picture of the settlement itself. Furthermore, the proximity of the town of Poreč, which is only 12 km away, adds to the value of the villas and the quality and simplicity of life.
The villas have been designed with a focus on simplicity and user-friendly features. The concept includes spacious "open space" areas seamlessly connected to the interior spaces, creating an elegant and functional flow. Additionally, natural and warm modern elements have been incorporated to give the feeling of a natural home with a living area of 178 m2 and a yard space of 1.261 m2.
The villas focus on a spacious "open space" that houses a living room and a contemporary and well-equipped kitchen, with an adjacent dining area. The area is adorned with a generously sized glass wall that enables seamless communication with the outdoor terrace and pool. This airy and inviting space is illuminated by natural daylight, creating a warm and welcoming ambiance.
Moving forward, the property consists of three separate bedrooms with private bathrooms. The bedrooms seamlessly connect to the outdoor area, which comprises a refreshing pool, a summer kitchen, and a lush green space. Additionally, the interior boasts a sauna and high-end furniture, which shows that the esteemed investor has successfully created his desired narrative with this project.
ID CODE: ALG-1463
Robert Budimir
Agent s licencom
Mob: +385 95 363 1892
Tel: +385 52 204 933
E-mail: robert@alphaluxegroup.com
https://alphaluxegroup.com
Características
- Tipología
- Casa unifamiliar
- Contrato
- Venta
- Superficie
- 178 m²
- Habitaciones
- 3
- Dormitorios
- 3
- Baños
- 3+
- Garaje, plazas de aparcamiento
- 1 en aparcamiento/garaje público
Otras características
- Piscina
Información del precio
- Precio
- € 815.000
- Precio del m²
- 4.579 €/m²
Eficiencia energética
Consumo de energia
A+
Opciones adicionales





