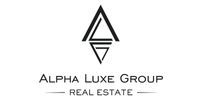1/12


Casa unifamiliar 386 m², nueva, Labin
€ 2.040.000
Nota
Anuncio actualizado el 08/08/2025
Descripción
This description has been translated automatically by Google Translate and may not be accurate
referencia: ALG-1372
Labin is one of Istria's most interesting hilltop towns and is easy to reach. As the map below indicates, Labin is an easy day trip from Pula and can also be a great lunch stop on a road trip from Zagreb to Istria or from Istria to Dalmatia.
The total living area of the building is 386.56 m2 on a plot of 20,010 m.2.
The villa consists of two floors: the ground floor and first floor of 299.56 m2, + an auxiliary building of 87 m2
The villa's ground floor consists of a living room and an open space kitchen, two toilets, a storage room, and a smaller room that can be a salt room or a sauna in the future, depending on the preferences of the future owner.
We exit the house and head for a covered terrace with a gorgeous vista of nature. Two master bedrooms, each with a bathroom, are accessible from the stairs to the first level. Three flats (two 33 m2 and 18 m2) are located next to the villa on the ground floor.
The SMART system has been applied to the apartments, meaning every inch of space has been maximized for functional and comfortable stays.
An 87-meter-square auxiliary structure, divided into two zones, is located behind the villa and serves as an apartment and a recreational area. This vast site has nature on all sides, providing a unique and unusual perspective.
ID CODE: ALG-1372
Robert Budimir
Agent s licencom
Mob: +385 95 363 1892
Tel: +385 52 204 933
E-mail: robert@alphaluxegroup.com
https://alphaluxegroup.com
The total living area of the building is 386.56 m2 on a plot of 20,010 m.2.
The villa consists of two floors: the ground floor and first floor of 299.56 m2, + an auxiliary building of 87 m2
The villa's ground floor consists of a living room and an open space kitchen, two toilets, a storage room, and a smaller room that can be a salt room or a sauna in the future, depending on the preferences of the future owner.
We exit the house and head for a covered terrace with a gorgeous vista of nature. Two master bedrooms, each with a bathroom, are accessible from the stairs to the first level. Three flats (two 33 m2 and 18 m2) are located next to the villa on the ground floor.
The SMART system has been applied to the apartments, meaning every inch of space has been maximized for functional and comfortable stays.
An 87-meter-square auxiliary structure, divided into two zones, is located behind the villa and serves as an apartment and a recreational area. This vast site has nature on all sides, providing a unique and unusual perspective.
ID CODE: ALG-1372
Robert Budimir
Agent s licencom
Mob: +385 95 363 1892
Tel: +385 52 204 933
E-mail: robert@alphaluxegroup.com
https://alphaluxegroup.com
Características
- Tipología
- Casa unifamiliar
- Contrato
- Venta
- Superficie
- 386 m²
- Habitaciones
- 4
- Dormitorios
- 4
- Baños
- 3+
- Garaje, plazas de aparcamiento
- 1 en aparcamiento/garaje público
Otras características
- Piscina
Información del precio
- Precio
- € 2.040.000
- Precio del m²
- 5.285 €/m²
Eficiencia energética
Año de construcción
2022Estado
Nuevo / En construcciónCertificación energética
Exento
Opciones adicionales














