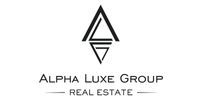1/25


Casa unifamiliar 250 m², nueva, Luka, Poreč
€ 890.000
Nota
Anuncio actualizado el 17/10/2025
Descripción
This description has been translated automatically by Google Translate and may not be accurate
referencia: ALG-2368
Exquisite 4-bedroom villa with modern design near Poreč center
Introducing a villa that beautifully blends modern architecture with a Mediterranean setting, situated in the serene suburbs of Poreč, just 2 km from the beach and the city center. This family villa, designed to meet the highest functional and aesthetic standards, stands out with its sophisticated elegance. The straight lines and warm, soothing colors impart an extraordinary charm to this residence.
Occupying a 1200 m2 plot, the villa's living space of 250 m2 spans two floors: ground and first. The ground floor features a spacious open-plan area combining an entrance hall, guest toilet, storage room with a separate entrance, modern kitchen, dining area, and an elegant living room with a fireplace. The master bedroom boasts a contemporary bathtub at its center and a separate shower cabin. Large glass walls seamlessly connect the interior with the exterior, creating a harmonious living experience.
The first floor hosts three bedrooms, each with bathrooms and access to a large terrace. The property is encircled by a beautifully landscaped garden, featuring a 13.5 x 4 m swimming pool, sunbathing area, and a lawn adorned with Mediterranean plants. An outdoor summer kitchen with a fireplace is perfectly placed on the terrace, providing easy access to the villa. The fenced yard includes parking spaces and a garage.
Additional amenities include underfloor heating with a heat pump and a solar hot water system. The villa is fully furnished with designer furniture and equipped with modern technology, ready to provide a luxurious lifestyle.
Enjoy the Proximity to Poreč:
This villa offers the ideal escape from the city's hustle while remaining close to Poreč's vibrant beach and center. It's perfect for those seeking a blend of luxury, comfort, and convenience.
Contact Information:
Robert Budimir
License: 196/2019
Phone: +385 52 204 933
Mobile: +385 95 363 1892
E-mail: robert@alphaluxegroup.com
Marijana Budimir
License: 156/2022
Phone: +385 52 204 933
Mobile: +385 95 363 1893
E-mail: marijana@alphaluxegroup.com
Your satisfaction is our mission. We look forward to future collaboration!
ALPHA LUXE GROUP REAL ESTATE
https://alphaluxegroup.com
ID CODE: ALG-2368
Robert Budimir
Agent s licencom
Mob: +385 95 363 1892
Tel: +385 52 204 933
https://alphaluxegroup.com
Introducing a villa that beautifully blends modern architecture with a Mediterranean setting, situated in the serene suburbs of Poreč, just 2 km from the beach and the city center. This family villa, designed to meet the highest functional and aesthetic standards, stands out with its sophisticated elegance. The straight lines and warm, soothing colors impart an extraordinary charm to this residence.
Occupying a 1200 m2 plot, the villa's living space of 250 m2 spans two floors: ground and first. The ground floor features a spacious open-plan area combining an entrance hall, guest toilet, storage room with a separate entrance, modern kitchen, dining area, and an elegant living room with a fireplace. The master bedroom boasts a contemporary bathtub at its center and a separate shower cabin. Large glass walls seamlessly connect the interior with the exterior, creating a harmonious living experience.
The first floor hosts three bedrooms, each with bathrooms and access to a large terrace. The property is encircled by a beautifully landscaped garden, featuring a 13.5 x 4 m swimming pool, sunbathing area, and a lawn adorned with Mediterranean plants. An outdoor summer kitchen with a fireplace is perfectly placed on the terrace, providing easy access to the villa. The fenced yard includes parking spaces and a garage.
Additional amenities include underfloor heating with a heat pump and a solar hot water system. The villa is fully furnished with designer furniture and equipped with modern technology, ready to provide a luxurious lifestyle.
Enjoy the Proximity to Poreč:
This villa offers the ideal escape from the city's hustle while remaining close to Poreč's vibrant beach and center. It's perfect for those seeking a blend of luxury, comfort, and convenience.
Contact Information:
Robert Budimir
License: 196/2019
Phone: +385 52 204 933
Mobile: +385 95 363 1892
E-mail: robert@alphaluxegroup.com
Marijana Budimir
License: 156/2022
Phone: +385 52 204 933
Mobile: +385 95 363 1893
E-mail: marijana@alphaluxegroup.com
Your satisfaction is our mission. We look forward to future collaboration!
ALPHA LUXE GROUP REAL ESTATE
https://alphaluxegroup.com
ID CODE: ALG-2368
Robert Budimir
Agent s licencom
Mob: +385 95 363 1892
Tel: +385 52 204 933
https://alphaluxegroup.com
Características
- Tipología
- Casa unifamiliar
- Contrato
- Venta
- Superficie
- 250 m²
- Habitaciones
- 4
- Dormitorios
- 4
- Baños
- 3
- Garaje, plazas de aparcamiento
- 1 en aparcamiento/garaje público
Otras características
- Piscina
Información del precio
- Precio
- € 890.000
- Precio del m²
- 3.560 €/m²
Eficiencia energética
Consumo de energia
A+
Opciones adicionales


























