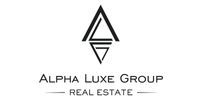1/15


Casa unifamiliar 280 m², nueva, Pazin
€ 700.000
Nota
Anuncio actualizado el 08/08/2025
Descripción
This description has been translated automatically by Google Translate and may not be accurate
referencia: ALG-1014
Pazin is the administrative center of Istria County and is already in the 19th century, primarily because of its central position on the Peninsula. Still, importance also came to be called the “heart of Istria.”
The spacious and comfortable house consists of a ground floor and an upper floor with two separate residential units, with a total area of 280 m2 on a plot of 11,559 m2.
The larger unit on the ground floor includes a large living room with access to a terrace with a pool, a dining room and a fully equipped kitchen. A bedroom with its own bathroom is also located on the ground floor.
Two beautiful rooms, each with its own bathroom and exit to the terrace, are located on the second floor. The house has a nice view of the green landscape. The kitchen, living room, dining room and separate bathroom are part of a separate unit of 50 m2 that has its own entrance.
The fenced and landscaped yard consists of a beautiful swimming pool of 50 m2, which is excellently positioned for a beautiful view of nature with peace, quiet and privacy.
One entrance leads to the parking lot in front of the house, and the other leads to the auxiliary building of 100 m2, which consists of a summer kitchen and a garage.
ID CODE: ALG-1014
Robert Budimir
Agent s licencom
Mob: +385 95 363 1892
Tel: +385 52 204 933
E-mail: robert@alphaluxegroup.com
https://alphaluxegroup.com
The spacious and comfortable house consists of a ground floor and an upper floor with two separate residential units, with a total area of 280 m2 on a plot of 11,559 m2.
The larger unit on the ground floor includes a large living room with access to a terrace with a pool, a dining room and a fully equipped kitchen. A bedroom with its own bathroom is also located on the ground floor.
Two beautiful rooms, each with its own bathroom and exit to the terrace, are located on the second floor. The house has a nice view of the green landscape. The kitchen, living room, dining room and separate bathroom are part of a separate unit of 50 m2 that has its own entrance.
The fenced and landscaped yard consists of a beautiful swimming pool of 50 m2, which is excellently positioned for a beautiful view of nature with peace, quiet and privacy.
One entrance leads to the parking lot in front of the house, and the other leads to the auxiliary building of 100 m2, which consists of a summer kitchen and a garage.
ID CODE: ALG-1014
Robert Budimir
Agent s licencom
Mob: +385 95 363 1892
Tel: +385 52 204 933
E-mail: robert@alphaluxegroup.com
https://alphaluxegroup.com
Características
- Tipología
- Casa unifamiliar
- Contrato
- Venta
- Superficie
- 280 m²
- Habitaciones
- 4
- Dormitorios
- 4
- Baños
- 3+
- Balcón
- Sí
- Garaje, plazas de aparcamiento
- 1 en aparcamiento/garaje público
Otras características
- Piscina
Información del precio
- Precio
- € 700.000
- Precio del m²
- 2.500 €/m²
Eficiencia energética
Año de construcción
2017Estado
Nuevo / En construcciónCertificación energética
Exento
Opciones adicionales
















