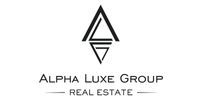1/18


Casa unifamiliar 150 m², nueva, Luka, Poreč
€ 620.000
Nota
Anuncio actualizado el 08/08/2025
Descripción
This description has been translated automatically by Google Translate and may not be accurate
referencia: ALG-720
The western Istrian coast's main town of Porec is situated in the centre. Awarded multiple times for its organization and cleanliness, the city of culture, tourism, sports, and entertainment. The most recent advantages of a top tourist destination are mixed in a one-of-a-kind town in its approach to combining a rich cultural and historical legacy.
This tastefully decorated house consists of a living room of 150 m2 and a garden area of 650 m2. There are two bedrooms with private baths and a terrace accessible from both, a kitchen with a dining area, a bedroom, bathroom, and storage on the ground level.
The house was constructed in 2019 and is ready to move into. It features five indoor and one outdoor Toshiba unit and an inverter air conditioning system. A fireplace with an imitation electric flame may be installed in the living room, and a conventional wood-burning fireplace is also accessible.
A parking lot, BBQ, and 32m2 swimming pool with sun deck are all located on a fully fenced and maintained 650m2 garden. Given the convenient location (distance from the centre is 400 meters), this is an ideal place for relaxation (the facility is categorized as 4 stars).
ID CODE: ALG-720
Robert Budimir
Agent s licencom
Mob: +385 95 363 1892
Tel: +385 52 204 933
E-mail: robert@alphaluxegroup.com
https://alphaluxegroup.com
This tastefully decorated house consists of a living room of 150 m2 and a garden area of 650 m2. There are two bedrooms with private baths and a terrace accessible from both, a kitchen with a dining area, a bedroom, bathroom, and storage on the ground level.
The house was constructed in 2019 and is ready to move into. It features five indoor and one outdoor Toshiba unit and an inverter air conditioning system. A fireplace with an imitation electric flame may be installed in the living room, and a conventional wood-burning fireplace is also accessible.
A parking lot, BBQ, and 32m2 swimming pool with sun deck are all located on a fully fenced and maintained 650m2 garden. Given the convenient location (distance from the centre is 400 meters), this is an ideal place for relaxation (the facility is categorized as 4 stars).
ID CODE: ALG-720
Robert Budimir
Agent s licencom
Mob: +385 95 363 1892
Tel: +385 52 204 933
E-mail: robert@alphaluxegroup.com
https://alphaluxegroup.com
Características
- Tipología
- Casa unifamiliar
- Contrato
- Venta
- Superficie
- 150 m²
- Habitaciones
- 3
- Dormitorios
- 3
- Baños
- 3+
- Garaje, plazas de aparcamiento
- 1 en aparcamiento/garaje público
- Calefacción
- Central
Otras características
- Piscina
Información del precio
- Precio
- € 620.000
- Precio del m²
- 4.133 €/m²
Eficiencia energética
Año de construcción
2019Estado
Nuevo / En construcciónCalefacción
CentralCertificación energética
Exento
Opciones adicionales



















