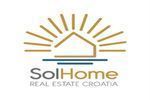1/18


Piso nuevo, en varias plantas, Diklo - Puntamika, Zadar
€ 570.000
Nota
Anuncio actualizado el 09/01/2026
Descripción
This description has been translated automatically by Google Translate and may not be accurate
referencia: SH-4
We proudly present three spacious, high-class apartments in a prime location, just a few kilometers from the city of Zadar, directly on the first line to the sea.
Located at the edge of the construction zone, these properties offer uninterrupted panoramic views of the pine forest and the sea, as the land in front is non-building land.
A picturesque path leads through the pine forest directly to a sandy beach with a Caribbean feel.
FEATURES OF EACH APARTMENT
3 Private Parking Spaces
Private Swimming Pool
Barbecue Area & Summer Kitchen
Outdoor Shower
Pergola & Storage Rooms
High-end Materials & Finishes including:
15 cm Mapei exterior façade insulation
Oak parquet flooring
Solid oak interior doors with magnetic locks
Underfloor heating in the living area
Heated pools with heat pumps (Viessmann Vitocal 200 – low noise)
Designer natural stones: Brač stone, Onyx, Plano
Smart home system (WiFi controlled)
Ambient lighting
Automatic garden irrigation
Antibacterial pool foil
Air-conditioned rooms
Aluminium lift-and-slide doors and windows by HEROAL (Germany)
Sanitary fittings by Villeroy & Boch and Hansgrohe
BUILDING A (Seafront)
Apartment No. 2 – SOLD
Apartment No. 1 – Duplex Ground Floor with Garden & Pool
Ground Floor: Living & dining area, kitchen, bedroom, bathroom, technical room
First Floor: 3 bedrooms, each with en-suite bathroom and private balcony
Outdoor Area: Pool, summer kitchen, barbecue, outdoor shower
Living Space: 141.70 m²
Land Plot: 206.50 m²
Price: €626,000 (net)
Penthouse Apartment No. 3 – With Private Rooftop Pool
First Floor: Living & dining room, kitchen, 4 bedrooms, 4 bathrooms, guest WC, technical room, terrace with barbecue
Rooftop: Private 40 m² pool, bar, outdoor shower, spacious lounge area
Living Space: 157.95 m²
Rooftop Terrace: 176.70 m²
Outdoor Area: 82.00 m²
Price: €719,000 (net)
BUILDING B
Apartment No. 4 – SOLD
Apartment No. 6 – SOLD
Apartment No. 5 – Garden Duplex with Pool
Ground Floor: Living & dining room, kitchen, bedroom, bathroom, technical room
First Floor: 3 bedrooms, each with en-suite bathroom and balcony
Outdoor Area: Pool, summer kitchen, barbecue, outdoor shower
Living Space: 138.50 m²
Land Plot: 102.70 m²
Price: €570,000 (net)
PURCHASING INFORMATION
Available for purchase by companies (net price) or private individuals (+25% VAT)
No real estate transfer tax
Contact Us
For more details, floor plans, or to schedule a viewing, please don’t hesitate to contact us.
Located at the edge of the construction zone, these properties offer uninterrupted panoramic views of the pine forest and the sea, as the land in front is non-building land.
A picturesque path leads through the pine forest directly to a sandy beach with a Caribbean feel.
FEATURES OF EACH APARTMENT
3 Private Parking Spaces
Private Swimming Pool
Barbecue Area & Summer Kitchen
Outdoor Shower
Pergola & Storage Rooms
High-end Materials & Finishes including:
15 cm Mapei exterior façade insulation
Oak parquet flooring
Solid oak interior doors with magnetic locks
Underfloor heating in the living area
Heated pools with heat pumps (Viessmann Vitocal 200 – low noise)
Designer natural stones: Brač stone, Onyx, Plano
Smart home system (WiFi controlled)
Ambient lighting
Automatic garden irrigation
Antibacterial pool foil
Air-conditioned rooms
Aluminium lift-and-slide doors and windows by HEROAL (Germany)
Sanitary fittings by Villeroy & Boch and Hansgrohe
BUILDING A (Seafront)
Apartment No. 2 – SOLD
Apartment No. 1 – Duplex Ground Floor with Garden & Pool
Ground Floor: Living & dining area, kitchen, bedroom, bathroom, technical room
First Floor: 3 bedrooms, each with en-suite bathroom and private balcony
Outdoor Area: Pool, summer kitchen, barbecue, outdoor shower
Living Space: 141.70 m²
Land Plot: 206.50 m²
Price: €626,000 (net)
Penthouse Apartment No. 3 – With Private Rooftop Pool
First Floor: Living & dining room, kitchen, 4 bedrooms, 4 bathrooms, guest WC, technical room, terrace with barbecue
Rooftop: Private 40 m² pool, bar, outdoor shower, spacious lounge area
Living Space: 157.95 m²
Rooftop Terrace: 176.70 m²
Outdoor Area: 82.00 m²
Price: €719,000 (net)
BUILDING B
Apartment No. 4 – SOLD
Apartment No. 6 – SOLD
Apartment No. 5 – Garden Duplex with Pool
Ground Floor: Living & dining room, kitchen, bedroom, bathroom, technical room
First Floor: 3 bedrooms, each with en-suite bathroom and balcony
Outdoor Area: Pool, summer kitchen, barbecue, outdoor shower
Living Space: 138.50 m²
Land Plot: 102.70 m²
Price: €570,000 (net)
PURCHASING INFORMATION
Available for purchase by companies (net price) or private individuals (+25% VAT)
No real estate transfer tax
Contact Us
For more details, floor plans, or to schedule a viewing, please don’t hesitate to contact us.
Características
- Tipología
- Piso | Propiedad completa | Inmueble de lujo
- Contrato
- Venta | Inmueble con ingresos
- Planta
- Planta baja
- Plantas del edificio
- 2
- Ascensor
- No
- Superficie
- 139 m²
- Habitaciones
- 5
- Dormitorios
- 4
- Cocina
- Cocina independiente
- Baños
- 3+
- Amueblado
- No
- Balcón
- Sí
- Terraza
- Sí
- Garaje, plazas de aparcamiento
- 3 en aparcamiento/garaje público
- Calefacción
- Individual, suelo radiante, por bomba de calor
- Aire acondicionado
- Individual, frío/calor
- Distancia al mar
- 50 m
Otras características
- Carpintería exterior de triple vidrio/metal
- Chimenea
- Exterior
- Puerta blindada
- Sistema de alarma
- Instalación tv con antena parabólica
- Piscina
- Videoportero
Detalle superficie
Otro
- Planta
- Planta baja
- Superficie
- 138,5 m²
- Coeficiente
- 100%
- Tipo de superficie
- Principal
- Superficie construida
- 138,5 m²
Información del precio
- Precio
- € 570.000
- Precio del m²
- 4.101 €/m²
Eficiencia energética
Consumo de energia
≥ 250 kWh/m² añoA+
Opciones adicionales



















