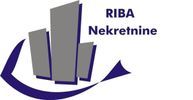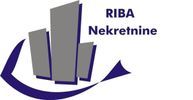1/17


Casa unifamiliar 491 m², Pakoštane
Pakoštane€ 2.300.000
Nota
Anuncio actualizado el 24/05/2025
Descripción
This description has been translated automatically by Google Translate and may not be accurate
referencia: 2137-1
A unique villa on the market!
This beautiful villa is located right on the sea and the beach.
It has three floors.
Combining a high standard of comfort, luxury and aesthetics, the villa is equipped with modern furniture along with modern appliances and absolute comfort. The interior experience is completed by perfectly dosed stone details.
The stone details inside continue on the terrace, where there is a large stone table and a beautiful fence made of stone columns.
In the rooms, the combination of modern and traditional continues, and in addition to modern furniture, there are stone details, stone niches, which are brought out even more with effective lighting.
The complete interior and exterior carpentry of the house, except for the large sliding walls in the living rooms, is made of teak.
In the basement, there is a tavern, a kitchen, a dining room on one side, and on the other a SPA area, with a sauna, a jacuzzi, a shower and a toilet.
On the ground floor there are three bedrooms with a bathroom and a wardrobe, as well as a kitchen with a dining room and a living room with an exit to the terrace.
On the first floor there are two bedrooms with wardrobes, a toilet and a bathroom, as well as a kitchen, living room and dining room. The living room and large bedroom have access to the terrace.
There are six parking spaces in front of the house. From the parking lot, you can enter the upper floor through a luxurious wooden door and a wind rose carved into the stone floor.
There is a swimming pool and a beautifully landscaped garden in the yard.
This beautiful villa is located right on the sea and the beach.
It has three floors.
Combining a high standard of comfort, luxury and aesthetics, the villa is equipped with modern furniture along with modern appliances and absolute comfort. The interior experience is completed by perfectly dosed stone details.
The stone details inside continue on the terrace, where there is a large stone table and a beautiful fence made of stone columns.
In the rooms, the combination of modern and traditional continues, and in addition to modern furniture, there are stone details, stone niches, which are brought out even more with effective lighting.
The complete interior and exterior carpentry of the house, except for the large sliding walls in the living rooms, is made of teak.
In the basement, there is a tavern, a kitchen, a dining room on one side, and on the other a SPA area, with a sauna, a jacuzzi, a shower and a toilet.
On the ground floor there are three bedrooms with a bathroom and a wardrobe, as well as a kitchen with a dining room and a living room with an exit to the terrace.
On the first floor there are two bedrooms with wardrobes, a toilet and a bathroom, as well as a kitchen, living room and dining room. The living room and large bedroom have access to the terrace.
There are six parking spaces in front of the house. From the parking lot, you can enter the upper floor through a luxurious wooden door and a wind rose carved into the stone floor.
There is a swimming pool and a beautifully landscaped garden in the yard.

Si deseas más información puedes hablar con Gorka Vlaović.
Características
- Tipología
- Casa unifamiliar | Inmueble de lujo
- Contrato
- Venta
- Superficie
- 491 m²
- Habitaciones
- 5
- Dormitorios
- 5
- Baños
- 3+
- Amueblado
- Sí
- Balcón
- Sí
- Garaje, plazas de aparcamiento
- 1 en aparcamiento/garaje público
Información del precio
- Precio
- € 2.300.000
- Precio del m²
- 4.684 €/m²
Eficiencia energética
Año de construcción
2011Certificación energética
Exento
Opciones adicionales
Gorka Vlaović



















