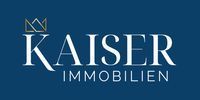1/10


Piso de dos habitaciones nuevo, primera planta, Bibinje
€ 250.000
Nota
Anuncio actualizado el 12/09/2025
Descripción
This description has been translated automatically by Google Translate and may not be accurate
referencia: 138-25
NEW CONSTRUCTION IN BIBINJE – APARTMENTS WITH POOL, 600 m FROM THE SEA! In a quiet part of Bibinje, just 600 meters from the sea, we offer modern apartments in two smaller residential buildings (each with 6 apartments). The buildings consist of a ground floor, first and second floors: The apartments on the ground floor have their own gardens and private pools, ideal for a family vacation and hedonistic pleasure. The apartments on the first and second floors have spacious covered terraces with views of the surroundings and the sea. The project is designed for those looking for quality, peace and proximity to the sea – whether for life, vacation or investment. LOCATION – BIBINJE Bibinje is a picturesque seaside town just 6 km southeast of Zadar, with numerous beaches, a well-maintained promenade along the sea and a rich tradition. Nearby are: Marina Dalmacija - the largest marina on the Adriatic Zadar Airport - 10 minutes drive Quick access to the Adriatic Highway and the A1 motorway CONSTRUCTION QUALITY AND EQUIPMENT: High-quality materials are used in the construction in accordance with the highest construction standards. An A+ energy certificate is expected. Apartment equipment: Brick thermal block construction Facade with 10 cm thermal insulation (Styrofoam) Floor coverings: ceramic tiles Underfloor heating throughout the apartment PVC and ALU joinery with electrically operated roller shutters and mosquito nets Air conditioning in the living room and bedrooms - a total of 3 units per apartment Burglar-proof and fire-resistant entrance door Own parking space with the possibility of charging an electric vehicle PLANNED MOVE-IN: 01.06.2026. CONVENIENCE FOR BUYERS: The buyer does NOT pay real estate tax! Apartment S3 is located on the first floor and has a net area of 76.53 m². It consists of an entrance hall and a storage room (5.54 m²), a bathroom (5.66 m²), two bedrooms (12.51 m² and 10.32 m²) and a spacious living room with a kitchen and dining room (38.16 m²). The living room opens onto a covered terrace of 8.67 m², suitable for outdoor enjoyment. The apartment has a parking space with a connection for charging electric vehicles. The agency commission for the buyer is 3% + VAT and is paid in the case of purchasing a property, upon conclusion of the first legal act. Contact us with confidence for more information and to arrange a viewing. Tel: +385915404646 Email: vedran@kaiser-immobilien.hr
ID CODE: 138-25
Vedran Vilović
Agent posredovanja u prometu nekretnina
Mob: +385995677888
www.kaiser-immobilien.hr
ID CODE: 138-25
Vedran Vilović
Agent posredovanja u prometu nekretnina
Mob: +385995677888
www.kaiser-immobilien.hr
Características
- Tipología
- Piso
- Contrato
- Venta
- Planta
- 1 planta
- Superficie
- 77 m²
- Habitaciones
- 2
- Dormitorios
- 2
- Baños
- 1
- Garaje, plazas de aparcamiento
- 1 en aparcamiento/garaje público
- Calefacción
- Central, alimentación eléctrica
- Aire acondicionado
- Individual, frío/calor
Información del precio
- Precio
- € 250.000
- Precio del m²
- 3.247 €/m²
Eficiencia energética
Año de construcción
2026Estado
Nuevo / En construcciónCalefacción
Central, alimentación eléctricaAire acondicionado
Individual, frío/calor
Opciones adicionales












