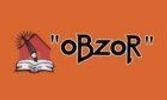1/3


Casa unifamiliar 1399 m², Novigrad
€ 180.000
Anuncio actualizado el 07/08/2025
Descripción
referencia: ZA-OK-5
In the village of Pridraga, a stone terraced house for sale, with an upper floor.
The land area on which the house with an auxiliary building is located is 1399m2.
The house consists of a ground floor and an upper floor.
There is no intermediate floor construction - slab between floors, nor roof structure.
The existing condition consists only of the external walls of the house.
The dimensions of the external walls of the house are approximately 26m x 6.50m.
The auxiliary detached building consists of one room of 43m2.
The subject building is residential, with a pitched double-pitched roof, height up to the cornice of 2.54m,
maximum ground plan dimensions of 7.10m x 5.70m, ground floor level.
The room is used as a social space. This building has a roof, barbecue, and electricity.
Also, in the inner courtyard of the house, there is an additional room - bathroom (23m2).
The land is fenced and has open vehicle access.
WATER AND ELECTRICITY ARE IN USE - OWN METERS.
THE HOUSE REQUIRES RENOVATION.
Ownership 1/1.
All additional information available upon request.
The land area on which the house with an auxiliary building is located is 1399m2.
The house consists of a ground floor and an upper floor.
There is no intermediate floor construction - slab between floors, nor roof structure.
The existing condition consists only of the external walls of the house.
The dimensions of the external walls of the house are approximately 26m x 6.50m.
The auxiliary detached building consists of one room of 43m2.
The subject building is residential, with a pitched double-pitched roof, height up to the cornice of 2.54m,
maximum ground plan dimensions of 7.10m x 5.70m, ground floor level.
The room is used as a social space. This building has a roof, barbecue, and electricity.
Also, in the inner courtyard of the house, there is an additional room - bathroom (23m2).
The land is fenced and has open vehicle access.
WATER AND ELECTRICITY ARE IN USE - OWN METERS.
THE HOUSE REQUIRES RENOVATION.
Ownership 1/1.
All additional information available upon request.
Características
- Tipología
- Casa unifamiliar | Tipo de inmueble medio
- Contrato
- Venta
- Ascensor
- No
- Superficie
- 1.399 m²
- Dormitorios
- 0
- Baños
- 1
- Balcón
- No
- Terraza
- No
Información del precio
- Precio
- € 180.000
- Precio del m²
- 129 €/m²
New
Eficiencia energética
Certificación energética
Pendiente de certificación
Opciones adicionales



