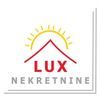1/10


Piso de tres habitaciones nuevo, Zadar
Zadar€ 518.600
Nota
Anuncio actualizado el 07/11/2025
Descripción
This description has been translated automatically by Google Translate and may not be accurate
referencia: iro-247
Luxury residential building with elevator, underground garage and sea view, Zadar (Diklo).
It consists of an underground garage, ground floor and two floors, and contains only six residential units (two residential units per floor). The apartments on the ground floor have huge terraces and a garden, and the apartments on the 2nd (last) floor have a roof terrace with a beautiful view of Zadar and the sea. The building is located approximately 450 meters from the sea and organized swimming pools and beaches. It will have an ELEVATOR that goes from the basement to the top floor of the building.
The building is built with high-quality materials, according to the highest construction standards (external three-layer ALU carpentry with large glass walls, electric roller blinds, mosquito nets, heating of apartments using heat pumps for underfloor heating, air conditioning using a multi-split air conditioning system - each room has its own air conditioning, entrance fire protection and anti-burglary doors with encompassing studs, thermal facade - expected energy class A+).
The apartments will be covered with ceramic tiles (entrance areas, bathrooms, kitchens and terraces) and parquet (living rooms and bedrooms).
Each apartment has two parking spaces (outside or in the garage), and some apartments will also have storage rooms in the basement of the building.
The expected deadline for the completion of the building is planned for the summer of 2025.
Apartment S2 on the ground floor, THREE BEDROOM, with garden, contains: entrance area/corridor (floor area 3.56 m2), living room with dining room and kitchen (floor area 32.04 m2), three bedrooms (13.87 m2, 12.80 m2 and 9.49 m2 ) and two bathrooms (4.56 m2 and 2.79 m2). The interior space of the apartment (without terrace) has a floor area of 79.11 m2.
The living room leads to a huge covered terrace and garden (141.49 m2) that surrounds the apartment on three sides.
The apartment is oriented to the SOUTH.
The apartment has two garage parking spaces (area 13.75 m2 and 13.75 m2).
Total of the apartment with all accessories is 136.48 m2.
It consists of an underground garage, ground floor and two floors, and contains only six residential units (two residential units per floor). The apartments on the ground floor have huge terraces and a garden, and the apartments on the 2nd (last) floor have a roof terrace with a beautiful view of Zadar and the sea. The building is located approximately 450 meters from the sea and organized swimming pools and beaches. It will have an ELEVATOR that goes from the basement to the top floor of the building.
The building is built with high-quality materials, according to the highest construction standards (external three-layer ALU carpentry with large glass walls, electric roller blinds, mosquito nets, heating of apartments using heat pumps for underfloor heating, air conditioning using a multi-split air conditioning system - each room has its own air conditioning, entrance fire protection and anti-burglary doors with encompassing studs, thermal facade - expected energy class A+).
The apartments will be covered with ceramic tiles (entrance areas, bathrooms, kitchens and terraces) and parquet (living rooms and bedrooms).
Each apartment has two parking spaces (outside or in the garage), and some apartments will also have storage rooms in the basement of the building.
The expected deadline for the completion of the building is planned for the summer of 2025.
Apartment S2 on the ground floor, THREE BEDROOM, with garden, contains: entrance area/corridor (floor area 3.56 m2), living room with dining room and kitchen (floor area 32.04 m2), three bedrooms (13.87 m2, 12.80 m2 and 9.49 m2 ) and two bathrooms (4.56 m2 and 2.79 m2). The interior space of the apartment (without terrace) has a floor area of 79.11 m2.
The living room leads to a huge covered terrace and garden (141.49 m2) that surrounds the apartment on three sides.
The apartment is oriented to the SOUTH.
The apartment has two garage parking spaces (area 13.75 m2 and 13.75 m2).
Total of the apartment with all accessories is 136.48 m2.
Características
- Tipología
- Piso | Inmueble de lujo
- Contrato
- Venta
- Plantas del edificio
- 2
- Ascensor
- Sí
- Superficie
- 136 m²
- Habitaciones
- 3
- Dormitorios
- 3
- Baños
- 2
- Balcón
- No
- Terraza
- Sí
- Calefacción
- Individual, suelo radiante
- Aire acondicionado
- Individual
- Distancia al mar
- 450 m
Otras características
- Aseo separado
- Jardín privado y comunitario
- Puerta blindada
Información del precio
- Precio
- € 518.600
- Precio del m²
- 3.813 €/m²
Eficiencia energética
Consumo de energia
A+
Opciones adicionales











