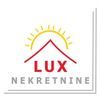1/30


Piso de tres habitaciones nuevo, Jazine - Bili brig, Zadar
€ 475.360
Nota
Anuncio actualizado el 07/11/2025
Descripción
This description has been translated automatically by Google Translate and may not be accurate
referencia: iro-278
Complex of three residential buildings, Zadar (Smiljevac).
The first building (BUILDING A) is for residential and commercial purposes. It consists of an underground garage, ground floor and two floors. There are two residential units on the top floor, while the other floors have commercial premises.
The second building (in the middle) (BUILDING B) contains the 1st, 2nd and 3rd floors, or 8 residential units. There are covered parking spaces on the ground floor of the building.
The third building (BUILDING C) contains the ground floor, 1st and 2nd floors, or 8 residential units.
Each apartment has two outdoor parking spaces.
The buildings are built with quality materials (10 cm thick thermal facade, exterior joinery with triple-layered glass and mosquito nets, fire and burglar-proof doors, air conditioning in the rooms, underfloor heating in the bathrooms, etc.).
The buildings will be connected to the city sewerage system.
The floors will be made of high-quality ceramics, and the rooms will be made of ceramics that imitate parquet.
Construction is planned to begin in the summer of 2025, and completion/occupancy is planned for the end of 2026.
The apartments will be owned by the company, so the buyer does not pay real estate tax!!!
BUILDING B, APARTMENT B8, THREE-ROOM, TWO-LEVEL, located on the 2nd and 3rd floors and contains: on the lower floor, an entrance area (area 11.04 m2), two bedrooms (area 12.15 m2 and 10.23 m2), a bathroom (area 4.96 m2) and a covered balcony (area 8.19 m2); on the upper floor: staircase (area 5.71 m2), living room with dining room and kitchen (area 36.59 m2), bedroom (area 17.31 m2), bathroom (area 5.01 m2), toilet (area 2.06 m2) and uncovered terrace (area 138.26 m2).
The total area of the interior of the apartment is 105.06 m2.
The apartment also has two outdoor parking spaces (areas 13.75 m2 and 13.75 m2).
The total area of the apartment with all accessories is 148.55 m2.
The apartment is oriented WEST-NORTHWEST.
The first building (BUILDING A) is for residential and commercial purposes. It consists of an underground garage, ground floor and two floors. There are two residential units on the top floor, while the other floors have commercial premises.
The second building (in the middle) (BUILDING B) contains the 1st, 2nd and 3rd floors, or 8 residential units. There are covered parking spaces on the ground floor of the building.
The third building (BUILDING C) contains the ground floor, 1st and 2nd floors, or 8 residential units.
Each apartment has two outdoor parking spaces.
The buildings are built with quality materials (10 cm thick thermal facade, exterior joinery with triple-layered glass and mosquito nets, fire and burglar-proof doors, air conditioning in the rooms, underfloor heating in the bathrooms, etc.).
The buildings will be connected to the city sewerage system.
The floors will be made of high-quality ceramics, and the rooms will be made of ceramics that imitate parquet.
Construction is planned to begin in the summer of 2025, and completion/occupancy is planned for the end of 2026.
The apartments will be owned by the company, so the buyer does not pay real estate tax!!!
BUILDING B, APARTMENT B8, THREE-ROOM, TWO-LEVEL, located on the 2nd and 3rd floors and contains: on the lower floor, an entrance area (area 11.04 m2), two bedrooms (area 12.15 m2 and 10.23 m2), a bathroom (area 4.96 m2) and a covered balcony (area 8.19 m2); on the upper floor: staircase (area 5.71 m2), living room with dining room and kitchen (area 36.59 m2), bedroom (area 17.31 m2), bathroom (area 5.01 m2), toilet (area 2.06 m2) and uncovered terrace (area 138.26 m2).
The total area of the interior of the apartment is 105.06 m2.
The apartment also has two outdoor parking spaces (areas 13.75 m2 and 13.75 m2).
The total area of the apartment with all accessories is 148.55 m2.
The apartment is oriented WEST-NORTHWEST.
Características
- Tipología
- Piso | Tipo de inmueble medio
- Contrato
- Venta
- Plantas del edificio
- 3
- Ascensor
- No
- Superficie
- 148 m²
- Habitaciones
- 3
- Dormitorios
- 3
- Baños
- 1
- Balcón
- Sí
- Terraza
- Sí
- Calefacción
- Individual, suelo radiante
- Aire acondicionado
- Individual
Otras características
- Aseo separado
- Buhardilla
- Puerta blindada
Información del precio
- Precio
- € 475.360
- Precio del m²
- 3.212 €/m²
Eficiencia energética
Consumo de energia
A
Opciones adicionales































