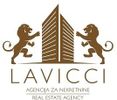1/23


Casa unifamiliar 121 m², Vrsi
€ 369.000
Nota
Anuncio actualizado el 14/10/2025
Descripción
This description has been translated automatically by Google Translate and may not be accurate
referencia: 743
For sale is a detached house with two apartments in a new building in Vrsi, Zadar County.
With a total net living area of 121 m², the house is located on a plot of land of 413 m², of which 343 m² is a garden, a garden and parking for 4 vehicles.
It consists of two floors and a roof terrace.
The lower floor of 60 m² consists of a kitchen with a dining room, two bedrooms and a bathroom with a toilet. Through the glass walls there is access to the associated garden.
The upper floor of 55 m² consists of a kitchen with a dining room, one bedroom and a bathroom with a toilet. From the dining room there is access to the terrace through the glass walls. The terrace has spiral stairs leading to a roof terrace of 45 m². The roof terrace comes with water and electricity connections and it is possible to install a hot tub (jacuzzi), a summer kitchen and sun loungers on it, so that the enjoyment of future residents is complete.
The house is built with reinforced concrete and brick construction, while the partition walls are made of drywall (Knauf). 10 cm thick polystyrene insulation and PVC joinery contribute to energy efficiency.
It is being sold in a ROH-BAU version so that the future buyer has the option of choosing the finishing interior materials (tiles, laminate, sanitary ware, lighting, sockets, switches, etc.), the exterior of the yard (flooring, greenery, swimming pool or jacuzzi), terrace and garden fences.
In agreement with the investor, it is possible to carry out the above finishing works.
The house is located in the very center of Vrsi, only 1100 meters from the beach. Also, it is about a 20-minute drive to the city of Zadar.
Ownership and project documentation are in order.
ID CODE: 743
Antonio Gabre
Agent s licencom
Mob: +385 91 344 7899
E-mail: antonio@lavicci-nekretnine.hr
www.lavicci-nekretnine.hr
Lavicci Nekretnine
Voditelj ureda
Mob: +385 91 344 7899
E-mail: info@lavicci-nekretnine.hr
www.lavicci-nekretnine.hr
With a total net living area of 121 m², the house is located on a plot of land of 413 m², of which 343 m² is a garden, a garden and parking for 4 vehicles.
It consists of two floors and a roof terrace.
The lower floor of 60 m² consists of a kitchen with a dining room, two bedrooms and a bathroom with a toilet. Through the glass walls there is access to the associated garden.
The upper floor of 55 m² consists of a kitchen with a dining room, one bedroom and a bathroom with a toilet. From the dining room there is access to the terrace through the glass walls. The terrace has spiral stairs leading to a roof terrace of 45 m². The roof terrace comes with water and electricity connections and it is possible to install a hot tub (jacuzzi), a summer kitchen and sun loungers on it, so that the enjoyment of future residents is complete.
The house is built with reinforced concrete and brick construction, while the partition walls are made of drywall (Knauf). 10 cm thick polystyrene insulation and PVC joinery contribute to energy efficiency.
It is being sold in a ROH-BAU version so that the future buyer has the option of choosing the finishing interior materials (tiles, laminate, sanitary ware, lighting, sockets, switches, etc.), the exterior of the yard (flooring, greenery, swimming pool or jacuzzi), terrace and garden fences.
In agreement with the investor, it is possible to carry out the above finishing works.
The house is located in the very center of Vrsi, only 1100 meters from the beach. Also, it is about a 20-minute drive to the city of Zadar.
Ownership and project documentation are in order.
ID CODE: 743
Antonio Gabre
Agent s licencom
Mob: +385 91 344 7899
E-mail: antonio@lavicci-nekretnine.hr
www.lavicci-nekretnine.hr
Lavicci Nekretnine
Voditelj ureda
Mob: +385 91 344 7899
E-mail: info@lavicci-nekretnine.hr
www.lavicci-nekretnine.hr
Características
- Tipología
- Casa unifamiliar
- Contrato
- Venta
- Plantas del edificio
- 1
- Ascensor
- No
- Superficie
- 121 m²
- Habitaciones
- 3
- Dormitorios
- 3
- Baños
- 2
- Balcón
- No
- Terraza
- No
- Garaje, plazas de aparcamiento
- 4 en aparcamiento/garaje público
- Calefacción
- Individual, por aire
Información del precio
- Precio
- € 369.000
- Precio del m²
- 3.050 €/m²
Eficiencia energética
Año de construcción
2025Calefacción
Individual, por aireCertificación energética
Inclasificable
Plano
Opciones adicionales


























