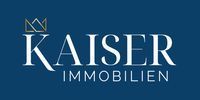1/43


Casa unifamiliar 157 m², Privlaka
€ 480.000
Nota
Anuncio actualizado el 02/12/2025
Descripción
This description has been translated automatically by Google Translate and may not be accurate
referencia: 128-76
KAISER IMMOBILIEN – Luxury house with pool in Privlaka In a quiet part of Privlaka, on a plot of 318 m2, there is a modern detached house with a private pool and sea views from the first floor – ideal for those looking for a combination of Mediterranean life, comfort and contemporary architecture. This elegant property extends over two floors (G+1), with a total area of 157.35 m2, which includes an interior living space of 124.65 m2 and two covered terraces with a total area of 32.7 m2 (lower terrace 20.0 m2, upper terrace 12.7 m2). The house is sold fully furnished, with carefully selected custom-made furniture, ready for moving in or a high-class tourist investment. GROUND FLOOR – Spacious living area (57.20 m2 + terrace 20.0 m2) The entrance to the house leads through a covered porch into a hallway from which access is provided to all rooms on the ground floor. This floor includes: • Guest bathroom • Practical storage / utility area • Impressive open-space area: living room, kitchen and dining room The living room is filled with light thanks to large sliding doors that open onto a covered terrace, creating the perfect space for summer gatherings and al fresco dining. FLOOR – Intimate night zone with master suite (67.45 m2 + terrace 12.7 m2) The first floor of the house is reserved for complete privacy. There are three bedrooms and two bathrooms: • Master bedroom with its own en suite bathroom – complete privacy and comfort • Two additional bedrooms – ideal for family or guests • One shared bathroom at the beginning of the hallway Two bedrooms have direct access to a covered terrace with a view of the sea, while the third bedroom offers peace and seclusion without access to a balcony – great for a children's room or work area. EXTERIOR & POOL The landscaped yard is fully fenced and ensures privacy. The central part of the exterior is a private pool measuring 7.0 × 3.6 m, next to which there is a sunbathing area and an outdoor shower - perfect for summer relaxation. Private parking is also provided within the plot. CONSTRUCTION QUALITY & EQUIPMENT • Load-bearing structure: reinforced concrete slab + brick block • High-quality thermal facade • Underfloor heating in bathrooms • Multi-split air conditioners (heating/cooling) • Aluminum joinery with thermal break and insulated glass (6+12+4 mm) • Large-format ceramics and parquet in bedrooms • Connection to city water supply and electricity • Collection and absorption pit for drainage • Minimum 20% of the plot reserved for greenery LOCATION - Privlaka, Zadar Located between Nin and Zadar, Privlaka offers a peaceful life by the sea, with long sandy beaches, a family atmosphere and proximity to all amenities. Distances: Privlaka – Nin: 5 km Privlaka – Zadar: 20 km Zadar Airport: 32 km Large cities: Ljubljana: 358 km Budapest: 640 km Munich: 764 km Vienna: 651 km Prague: 925 km NOTE & CONTACT The agency's commission for the buyer is 3% + VAT and is charged upon conclusion of the first legal act. ID CODE: 128-76 For all additional information and viewing: Nina Fabijan +385 95 504 6197 nina@kaiser-immobilien.hr
ID CODE: 128-76
Nina Fabijan
Agent posredovanja u prometu nekretnina
Mob: +385955046197, +385995677888
E-mail: nina@kaiser-immobilien.hr
www.kaiser-immobilien.hr
ID CODE: 128-76
Nina Fabijan
Agent posredovanja u prometu nekretnina
Mob: +385955046197, +385995677888
E-mail: nina@kaiser-immobilien.hr
www.kaiser-immobilien.hr
Características
- Tipología
- Casa unifamiliar
- Contrato
- Venta
- Plantas del edificio
- 1
- Ascensor
- No
- Superficie
- 157 m²
- Habitaciones
- 4
- Dormitorios
- 3
- Baños
- 3
- Balcón
- No
- Terraza
- Sí
- Garaje, plazas de aparcamiento
- 1 en aparcamiento/garaje público
- Calefacción
- Individual, por aire
- Aire acondicionado
- Individual, frío/calor
Información del precio
- Precio
- € 480.000
- Precio del m²
- 3.057 €/m²
Eficiencia energética
Año de construcción
2024Calefacción
Individual, por aireAire acondicionado
Individual, frío/calorCertificación energética
Inclasificable
Plano
Opciones adicionales















































