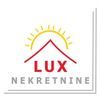1/19


Piso de tres habitaciones nuevo, Jazine - Bili brig, Zadar
€ 339.588
Nota
Anuncio actualizado el 07/11/2025
Descripción
This description has been translated automatically by Google Translate and may not be accurate
referencia: iro-28
Two residential buildings under construction, the first has 7 residential units and each apartment has two parking spaces on the building's grounds (building A), the second has 6 residential units and an underground garage with parking spaces (building B).
The location of the buildings is excellent, on elevated ground, so the apartments on the upper floors have a guaranteed view of the sea. Also, the buildings will be connected to the city sewer system.
The buildings are built with top quality materials. Apartment equipment: fire- and burglar-proof doors, high-quality three-layer PVC carpentry with mosquito nets and electric roller blinds, high-quality floor coverings (parquet/ceramic/marble), every room has air conditioning (living room and bedrooms), and the bathroom will have underfloor heating. The planned energy class of the building is A+.
Apartments on the 2nd floor have roof terraces.
The planned completion of the construction of the buildings is the end of 2024.
THERE IS A POSSIBILITY OF MINIMAL DEVIATION IN THE SURFACE AND THE ADVERTISED PRICE!
Since the apartments will be registered under the name of the company, THE BUYER DOES NOT PAY REAL ESTATE TRANSFER TAX!
Apartment S6 on the 2nd floor (building A) WITH ROOF TERRACE, three-bedroom, contains: hallway, living room with kitchen and dining room (floor area 25.17 m2), three bedrooms (floor area 10.33 m2, 10.64 m2 and 8.74 m2), bathroom ( floor area 4.34 m2) and a covered balcony (floor area 5.28 m2) with a beautiful view of the city, the Zadar archipelago and the sea. The apartment with a balcony has a pv. 66.23 m2. Orientation is SOUTH-SOUTHWEST.
The apartment also includes two parking spaces in the garden of the building (area 12.65 m2 and 12.65 m2), and a storage room/woodshed located on the 2nd floor of the building (area 3.10 m2) and a ROOF TERRACE (area 75.91 m2), and a staircase that leads to the roof terrace.
The total area of the apartment with all accessories is: 94.33 m2.
The location of the buildings is excellent, on elevated ground, so the apartments on the upper floors have a guaranteed view of the sea. Also, the buildings will be connected to the city sewer system.
The buildings are built with top quality materials. Apartment equipment: fire- and burglar-proof doors, high-quality three-layer PVC carpentry with mosquito nets and electric roller blinds, high-quality floor coverings (parquet/ceramic/marble), every room has air conditioning (living room and bedrooms), and the bathroom will have underfloor heating. The planned energy class of the building is A+.
Apartments on the 2nd floor have roof terraces.
The planned completion of the construction of the buildings is the end of 2024.
THERE IS A POSSIBILITY OF MINIMAL DEVIATION IN THE SURFACE AND THE ADVERTISED PRICE!
Since the apartments will be registered under the name of the company, THE BUYER DOES NOT PAY REAL ESTATE TRANSFER TAX!
Apartment S6 on the 2nd floor (building A) WITH ROOF TERRACE, three-bedroom, contains: hallway, living room with kitchen and dining room (floor area 25.17 m2), three bedrooms (floor area 10.33 m2, 10.64 m2 and 8.74 m2), bathroom ( floor area 4.34 m2) and a covered balcony (floor area 5.28 m2) with a beautiful view of the city, the Zadar archipelago and the sea. The apartment with a balcony has a pv. 66.23 m2. Orientation is SOUTH-SOUTHWEST.
The apartment also includes two parking spaces in the garden of the building (area 12.65 m2 and 12.65 m2), and a storage room/woodshed located on the 2nd floor of the building (area 3.10 m2) and a ROOF TERRACE (area 75.91 m2), and a staircase that leads to the roof terrace.
The total area of the apartment with all accessories is: 94.33 m2.
Características
- Tipología
- Piso | Inmueble de lujo
- Contrato
- Venta
- Plantas del edificio
- 2
- Ascensor
- No
- Superficie
- 94 m²
- Habitaciones
- 3
- Dormitorios
- 3
- Baños
- 1
- Balcón
- No
- Terraza
- No
- Calefacción
- Individual, suelo radiante
- Aire acondicionado
- Individual
- Vistas
- Mar
Otras características
- Buhardilla
Información del precio
- Precio
- € 339.588
- Precio del m²
- 3.613 €/m²
Eficiencia energética
Consumo de energia
A+
Opciones adicionales




















