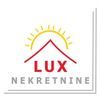1/19


Piso de dos habitaciones nuevo, tercera planta, Jazine - Bili brig, Zadar
€ 356.000
Nota
Anuncio actualizado el 07/11/2025
Descripción
This description has been translated automatically by Google Translate and may not be accurate
referencia: iro-68
A new project of a residential and commercial building in an attractive location, Zadar (VIDIKOVAC).
The building will have a basement, ground floor, three floors and a roof with roof terraces. In the basement there will be apartment storage rooms and garage parking spaces. Business premises are planned on the ground floor. There will be 18 apartments on the 1st, 2nd and 3rd floors. The apartments are of different sizes and layouts, and each apartment will have a loggia or terrace with a view of the sea or the city.
The building will have an ELEVATOR from the basement to the top floor and outdoor parking.
Construction of the building began in May 2024, and completion of the building is planned for the end of March 2026.
BUILDING EQUIPMENT:
In the construction of the building, the highest quality materials will be used, which will be installed according to the highest construction standards (underground garage with storerooms and parking spaces, LIFT, reinforced concrete construction covered with Knauf panels, thermal facade 10 cm thick - expected energy class A, external three-layer PVC carpentry with electric blinds and mosquito nets).
APARTMENT EQUIPMENT:
Underfloor heating in the living room and bathrooms, air conditioning (heating and cooling) in the rooms, 1st-class parquet in the living room and bedrooms, ceramic tiles and high-quality sanitary ware, external PVC joinery with triple-glazed windows, electric blinds and mosquito nets, entrance door in apartments fire and burglary, video intercom.
The building will be connected to the city sewer system.
The apartments will be registered to the COMPANY, so the buyer DOES NOT PAY REAL ESTATE TRANSFER TAX!
APARTMENT S12 on the 3rd floor WITH A ROOF TERRACE, two bedrooms, consists of a hallway, kitchen with dining room and living room (floor area 30 m2), two bedrooms (floor area 11.40 m2 and 8.45 m2), bathroom (floor area 5.69 m2) and loggias (area 7.74 m2 x 0.75 = 5.81 m2).
The apartment without loggia has 63.50 m2.
The apartment also includes 2 garage parking spaces (area 13.75 x 0.60 x 2 = 16.25 m2), a storage room (area 5.11 m2 x 0.50 = 2.56 m2) and a ROOF TERRACE (area 91.50 m2 x 0.25 = 22.88 m2).
The total area of the apartment with all accessories is 111.00 m2.
The building will have a basement, ground floor, three floors and a roof with roof terraces. In the basement there will be apartment storage rooms and garage parking spaces. Business premises are planned on the ground floor. There will be 18 apartments on the 1st, 2nd and 3rd floors. The apartments are of different sizes and layouts, and each apartment will have a loggia or terrace with a view of the sea or the city.
The building will have an ELEVATOR from the basement to the top floor and outdoor parking.
Construction of the building began in May 2024, and completion of the building is planned for the end of March 2026.
BUILDING EQUIPMENT:
In the construction of the building, the highest quality materials will be used, which will be installed according to the highest construction standards (underground garage with storerooms and parking spaces, LIFT, reinforced concrete construction covered with Knauf panels, thermal facade 10 cm thick - expected energy class A, external three-layer PVC carpentry with electric blinds and mosquito nets).
APARTMENT EQUIPMENT:
Underfloor heating in the living room and bathrooms, air conditioning (heating and cooling) in the rooms, 1st-class parquet in the living room and bedrooms, ceramic tiles and high-quality sanitary ware, external PVC joinery with triple-glazed windows, electric blinds and mosquito nets, entrance door in apartments fire and burglary, video intercom.
The building will be connected to the city sewer system.
The apartments will be registered to the COMPANY, so the buyer DOES NOT PAY REAL ESTATE TRANSFER TAX!
APARTMENT S12 on the 3rd floor WITH A ROOF TERRACE, two bedrooms, consists of a hallway, kitchen with dining room and living room (floor area 30 m2), two bedrooms (floor area 11.40 m2 and 8.45 m2), bathroom (floor area 5.69 m2) and loggias (area 7.74 m2 x 0.75 = 5.81 m2).
The apartment without loggia has 63.50 m2.
The apartment also includes 2 garage parking spaces (area 13.75 x 0.60 x 2 = 16.25 m2), a storage room (area 5.11 m2 x 0.50 = 2.56 m2) and a ROOF TERRACE (area 91.50 m2 x 0.25 = 22.88 m2).
The total area of the apartment with all accessories is 111.00 m2.
Características
- Tipología
- Piso | Tipo de inmueble medio
- Contrato
- Venta
- Planta
- 3 planta
- Plantas del edificio
- 3
- Ascensor
- Sí
- Superficie
- 111 m²
- Habitaciones
- 2
- Dormitorios
- 2
- Baños
- 1
- Balcón
- No
- Terraza
- No
- Calefacción
- Individual, suelo radiante
- Aire acondicionado
- Individual
- Vistas
- Mar
Otras características
- Puerta blindada
Información del precio
- Precio
- € 356.000
- Precio del m²
- 3.207 €/m²
Eficiencia energética
Consumo de energia
A
Opciones adicionales




















