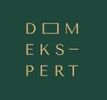1/4


Διαμέρισμα σε πολλαπλά επίπεδα, Dotrščina, Ζάγκρεμπ
ΖάγκρεμπDotrščina€ 759.610
Σημείωση
Τελευταία ενημέρωση: 09/05/2025
Περιγραφή
This description has been translated automatically by Google Translate and may not be accurate
κωδικός: 2536
For Sale: Spacious Four-Bedroom Penthouse Apartment in New Development, Maksimir, Zagreb
Located in a new residential building in Maksimir, Zagreb, this four-bedroom apartment offers a net usable area of 132.95 m² and is positioned on the top floor of a small building with just five apartments across three floors.
The apartment is oriented to the north, south, and west. Expected completion: End of 2025.
Heated living area: 115.70 m² (net area calculated with coefficients for ancillary spaces and sloped ceilings).
Flexible layout options: Buyers can customize the floor plan to suit their needs.
APARTMENT LAYOUT:
Entrance: 11.66 m²
Open-plan living room, dining area, and kitchen: 47.35 m²
Three bedrooms: 15.38 m², 15.00 m², and 14.31 m²
Office: 11.43 m²
Two bathrooms: 6.18 m² and 2.81 m²
Hallway: 3.00 m²
Balcony: 19.60 m²
Additional Features:
Two garage parking spaces, each equipped with electric vehicle charging preparation.
High-quality construction, including:
Reinforced concrete structure with 127 pilings for enhanced foundation stability.
Security and fire-resistant doors.
Underfloor heating powered by a heat pump.
ALU-wood windows with insect screens.
Interior doors with a height of 250 cm.
Prime location near Maksimir Park in the tram zone, offering easy access to urban amenities like schools and kindergartens, faculty, health center and pharmacy, parks and playgrounds, farmers' market, cafes, restaurants and many more.
CONTACT:
Lorenzo Vinković
Landline: +385 1 2013 007
Cell: +385 95 371 0020
Mail: lorenzo.vinkovic@domekspert.hr
ID CODE: 2536
Located in a new residential building in Maksimir, Zagreb, this four-bedroom apartment offers a net usable area of 132.95 m² and is positioned on the top floor of a small building with just five apartments across three floors.
The apartment is oriented to the north, south, and west. Expected completion: End of 2025.
Heated living area: 115.70 m² (net area calculated with coefficients for ancillary spaces and sloped ceilings).
Flexible layout options: Buyers can customize the floor plan to suit their needs.
APARTMENT LAYOUT:
Entrance: 11.66 m²
Open-plan living room, dining area, and kitchen: 47.35 m²
Three bedrooms: 15.38 m², 15.00 m², and 14.31 m²
Office: 11.43 m²
Two bathrooms: 6.18 m² and 2.81 m²
Hallway: 3.00 m²
Balcony: 19.60 m²
Additional Features:
Two garage parking spaces, each equipped with electric vehicle charging preparation.
High-quality construction, including:
Reinforced concrete structure with 127 pilings for enhanced foundation stability.
Security and fire-resistant doors.
Underfloor heating powered by a heat pump.
ALU-wood windows with insect screens.
Interior doors with a height of 250 cm.
Prime location near Maksimir Park in the tram zone, offering easy access to urban amenities like schools and kindergartens, faculty, health center and pharmacy, parks and playgrounds, farmers' market, cafes, restaurants and many more.
CONTACT:
Lorenzo Vinković
Landline: +385 1 2013 007
Cell: +385 95 371 0020
Mail: lorenzo.vinkovic@domekspert.hr
ID CODE: 2536
Χαρακτηριστικά
- Τύπος
- Διαμέρισμα | Ολική ιδιοκτησία
- Συμβόλαιο
- Πώληση | Επενδυτικό
- Όροφος
- 3
- Σύνολο ορόφων
- 3
- Ανελκυστήρας
- Ναι
- Εμβαδόν
- 133 m²
- Δωμάτια
- 5
- Υπνοδωμάτια
- 4
- Μπάνια
- 2
- Επιπλωμένο
- Όχι
- Μπαλκόνι
- Ναι
- Βεράντα
- Όχι
- Γκαράζ, χώροι στάθμευσης
- 2 εξωτερικό
- Θέρμανση
- Κεντρική, ενδοδαπέδια θέρμανση, αντλία θέρμανσης
- Κλιματισμός
- Αυτόνομη, κρύο/ζέστη
Άλλα χαρακτηριστικά
- Db_equipment.id_82
- Διπλή έκθεση
- Οπτική ίνα
- Πόρτα ασφαλείας
- Σοφίτα
- Τριπλός υαλοπίνακας/ Κουφώματα αλουμινίου
- Ενδοεπικοινωνία με βίντεο
Λεπτομέρεια επιφάνειας
Λοιπές κατηγορίες
- Όροφος
- 3
- Εμβαδόν
- 133,0 m²
- Συντελεστής
- 100%
- Τύπος επιφάνειας
- Κύρια
- Συνολική επιφάνεια
- 133,0 m²
Πληροφορίες τιμής
- Τιμή
- € 759.610
- Τιμή ανά m²
- 5.711 €/m²
Λεπτομέρειες κόστους
- Κοινόχρηστα
- Χωρίς κοινόχρηστα έξοδα
Ενεργειακή απόδοση
Έτος κατασκευής
2025Θέρμανση
Κεντρική, ενδοδαπέδια θέρμανση, αντλία θέρμανσηςΚλιματιστικό μηχάνημα
Αυτόνομη, κρύο/ζέστηΕνεργειακή πιστοποίηση
Εκκρεμεί πιστοποίηση
Σχέδιο ακινήτου

Πρόσθετες επιλογές






