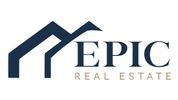1/25


Τριάρι νέο, ισόγειο, Petrčane - Kožino, Ζάδαρ
ΖάδαρPetrčane - Kožino€ 439.000
Σημείωση
Τελευταία ενημέρωση: 06/05/2025
Περιγραφή
This description has been translated automatically by Google Translate and may not be accurate
κωδικός: S6
We have a new build available in the sought-after suburb of Zadar, just 70 meters from the beach. The apartment is located on the ground floor of a beautiful modern design building, offering an extraordinary opportunity for luxurious and comfortable living. This elegant building consists of three apartments, distributed over three floors, with every detail carefully designed to meet the high standards of modern living. Upon entering the apartment, you are greeted by a spacious and bright interior that exudes sophistication. The master bedroom, measuring 11.9 m², is equipped with its own wardrobe and a private bathroom of 4.6 m². This private oasis provides exceptional comfort and intimacy. In addition to the master bedroom, the apartment offers two more cozy bedrooms measuring 8.8 m² and 8.4 m², ideal for family or guests, as well as an additional bathroom of 5.0 m², equipped with modern sanitary fixtures. The central part of the apartment consists of a spacious open space that combines the kitchen, dining area, and living room, with a total area of 32.30 m². This space is designed for social gatherings and family moments, providing the ideal ambiance for cooking, dining, and relaxation together. From the living room, there is access to a covered terrace of 31.86 m², perfect for enjoying fresh air in every season. A special feature of this apartment is the spacious garden of 105.71 m², which includes a pool in front of the terrace measuring 17.28 m². This outdoor space offers exceptional opportunities for relaxation, recreation, and outdoor socializing, providing a sense of privacy and luxury. The apartment also includes a storage room in the basement of the building, measuring 6.89 m², and two outdoor parking spaces, ensuring additional practicality and comfort. The modern building housing the apartment was constructed using top-quality materials from renowned manufacturers, guaranteeing the safety and longevity of the property. The apartment is equipped with premium fittings, including a thermal facade, underfloor heating in all rooms, air conditioning in all rooms, and high-quality exterior joinery with triple glazing, electric blinds, and mosquito nets. These features ensure maximum energy efficiency and comfort in living. The ground floor apartment represents an ideal home for those seeking luxury, comfort, and a modern lifestyle. Every room in the apartment is designed with attention to detail and functionality, making this apartment a true gem in the real estate market. The ground floor apartment is located in the Kožino neighborhood, which is part of the City of Zadar in the Zadar County. Kožino is known for its peaceful and picturesque surroundings, making it an ideal place for family life or for those seeking a tranquil escape from the hustle and bustle of city life. The proximity to Zadar allows for easy access to all necessary amenities, including shops, restaurants, schools, and cultural attractions. Documentation and ownership are in order. Viewing is possible by prior arrangement. All other information available upon request. For more information: Emil Perović Email: info@epic-nekretnine.com ID NEKRETNINE: S6
Χαρακτηριστικά
- Τύπος
- Διαμέρισμα | Ολική ιδιοκτησία
- Συμβόλαιο
- Πώληση | Επενδυτικό
- Όροφος
- Ισόγειο
- Σύνολο ορόφων
- 2
- Ανελκυστήρας
- Όχι
- Εμβαδόν
- 136 m²
- Δωμάτια
- 3
- Υπνοδωμάτια
- 3
- Κουζίνα
- Ανοιχτή κουζίνα
- Μπάνια
- 2
- Επιπλωμένο
- Όχι
- Μπαλκόνι
- Ναι
- Βεράντα
- Ναι
- Γκαράζ, χώροι στάθμευσης
- 2 εξωτερικό
- Θέρμανση
- Αυτόνομη, ρεύμα
- Κλιματισμός
- Αυτόνομη, κρύο/ζέστη
- Θέα
- Θάλασσα
- Απόσταση από τη θάλασσα
- 70 m
Άλλα χαρακτηριστικά
- Προσόψεως
- Πόρτα ασφαλείας
- Τριπλός υαλοπίνακας/ Συνθετικά κουφώματα
- Αυτόνομη εγκατάσταση για τηλεόραση
- Ενδοεπικοινωνία με βίντεο
- Πισίνα
Λεπτομέρεια επιφάνειας
Λοιπές κατηγορίες
- Όροφος
- Ισόγειο
- Εμβαδόν
- 136,0 m²
- Συντελεστής
- 100%
- Τύπος επιφάνειας
- Κύρια
- Συνολική επιφάνεια
- 136,0 m²
Πληροφορίες τιμής
- Τιμή
- € 439.000
- Τιμή ανά m²
- 3.228 €/m²
Ενεργειακή απόδοση
Κατανάλωση ενέργειας
≥ 250 kWh/m² έτοςΑ
Πρόσθετες επιλογές



























