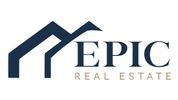1/25


Τεσσάρι νέο, σε πολλαπλά επίπεδα, Petrčane - Kožino, Ζάδαρ
ΖάδαρPetrčane - Kožino€ 510.880
Σημείωση
Τελευταία ενημέρωση: 06/05/2025
Περιγραφή
This description has been translated automatically by Google Translate and may not be accurate
κωδικός: S7
Luxury penthouse is located on the second floor of an exclusive building with a distinctive design, which encompasses only three apartments arranged over three levels. With a total net area of 124.58 m2, this south-facing apartment offers a premium living space for discerning buyers. The apartment consists of a spacious master bedroom with a walk-in closet and private bathroom (total 18.70 m2), as well as two additional comfortable bedrooms (8.4 m2 and 8.8 m2) and an additional bathroom (5.0 m2). The open space that merges the kitchen, dining area, and living room (37.1 m2) is ideal for family gatherings and social activities, allowing for an uninterrupted flow of light and air. The kitchen size offers future owners a variety of furnishing options, while the dining area and living room provide a spacious and comfortable area for relaxation and socializing, while the uncovered balcony (28.56 m2) offers a relaxing view of the sea and the Zadar island archipelago. A special value of this penthouse is the beautiful rooftop terrace that provides immense furnishing possibilities (102.70 m2), offering panoramic sea views from three sides. The penthouse represents a synergy of luxury, quality, and comfort, providing a unique and prestigious living space in the heart of the Zadar archipelago. Additionally, the apartment includes a storage room in the basement of the building (6.08 m2) and two outdoor parking spaces. The building is being constructed with the highest quality materials from renowned manufacturers, ensuring the longevity and safety of the property. The features include a thermal facade, underfloor heating in all rooms, air conditioning in every room, and top-quality external carpentry with triple glazing, electric blinds, and mosquito nets. Documentation and ownership are in order. Viewing is possible by prior arrangement. All other information upon request. For more information: Emil Perović Email: info@epic-nekretnine.com ID NEKRETNINE: S7
Χαρακτηριστικά
- Τύπος
- Διαμέρισμα | Ολική ιδιοκτησία | Ακίνητο υψηλής τάξης
- Συμβόλαιο
- Πώληση
- Όροφος
- 2
- Σύνολο ορόφων
- 2
- Ανελκυστήρας
- Όχι
- Εμβαδόν
- 125 m²
- Δωμάτια
- 4
- Υπνοδωμάτια
- 3
- Κουζίνα
- Ανοιχτή κουζίνα
- Μπάνια
- 2
- Επιπλωμένο
- Όχι
- Μπαλκόνι
- Ναι
- Βεράντα
- Ναι
- Γκαράζ, χώροι στάθμευσης
- 2 εξωτερικό
- Θέρμανση
- Αυτόνομη, ενδοδαπέδια θέρμανση, ρεύμα
- Κλιματισμός
- Αυτόνομη, κρύο/ζέστη
- Θέα
- Θάλασσα
- Απόσταση από τη θάλασσα
- 70 m
Άλλα χαρακτηριστικά
- Προσόψεως
- Πόρτα ασφαλείας
- Αυτόματη είσοδος
- Ενδοεπικοινωνία με βίντεο
Λεπτομέρεια επιφάνειας
Κατοικία
- Όροφος
- 2
- Εμβαδόν
- 125,0 m²
- Συντελεστής
- 100%
- Τύπος επιφάνειας
- Κύρια
- Συνολική επιφάνεια
- 125,0 m²
Πληροφορίες τιμής
- Τιμή
- € 510.880
- Τιμή ανά m²
- 4.087 €/m²
Ενεργειακή απόδοση
Έτος κατασκευής
2024Κατάσταση
Νεόδμητο / Υπό κατασκευήΘέρμανση
Αυτόνομη, ενδοδαπέδια θέρμανση, ρεύμαΚλιματιστικό μηχάνημα
Αυτόνομη, κρύο/ζέστη
Πρόσθετες επιλογές



























