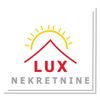1/10


Τριάρι νέο, πρώτος όροφος, Diklo - Puntamika, Ζάδαρ
ΖάδαρDiklo - Puntamika€ 493.600
Σημείωση
Τελευταία ενημέρωση: 12/06/2025
Περιγραφή
This description has been translated automatically by Google Translate and may not be accurate
κωδικός: iro-249
Luxury residential building with elevator, underground garage and sea view, Zadar (Diklo).
It consists of an underground garage, ground floor and two floors, and contains only six residential units (two residential units per floor). The apartments on the ground floor have huge terraces and a garden, and the apartments on the 2nd (last) floor have a roof terrace with a beautiful view of Zadar and the sea. The building is located approximately 450 meters from the sea and organized swimming pools and beaches. It will have an ELEVATOR that goes from the basement to the top floor of the building.
The building is built with high-quality materials, according to the highest construction standards (external three-layer ALU carpentry with large glass walls, electric roller blinds, mosquito nets, heating of apartments using heat pumps for underfloor heating, air conditioning using a multi-split air conditioning system - each room has its own air conditioning, entrance fire protection and anti-burglary doors with encompassing studs, thermal facade - expected energy class A+).
The apartments will be covered with ceramic tiles (entrance areas, bathrooms, kitchens and terraces) and parquet (living rooms and bedrooms).
Each apartment has two parking spaces (outside or in the garage), and some apartments will also have storage rooms in the basement of the building.
The expected deadline for the completion of the building is planned for the summer of 2025.
Apartment S4 on the 1st floor, THREE BEDROOM, contains: entrance area/corridor (floor area 5.58 m2), living room with dining room and kitchen (floor area 32.05 m2), three bedrooms (12.81 m2, 12.34 m2 and 9.15 m2) and two bathrooms (4.56 m2 and 2.79 m2). The interior space of the apartment (without terrace) has a floor area of 79.53 m2.
The living room leads to a large covered terrace that surrounds the apartment on three sides.
The apartment is oriented to the SOUTH.
The apartment also includes a storage room in the basement of the building (area 10.66 m2) and two garage parking spaces (area 13.75 m2 and 13.75 m2).
Total of the apartment with all accessories is 124.98 m2.
For more information:
Suzana Jakovac
Tel: +385 91 2131501
Email: suzana.jakovac@gmail.com
ID NEKRETNINE: iro-249
It consists of an underground garage, ground floor and two floors, and contains only six residential units (two residential units per floor). The apartments on the ground floor have huge terraces and a garden, and the apartments on the 2nd (last) floor have a roof terrace with a beautiful view of Zadar and the sea. The building is located approximately 450 meters from the sea and organized swimming pools and beaches. It will have an ELEVATOR that goes from the basement to the top floor of the building.
The building is built with high-quality materials, according to the highest construction standards (external three-layer ALU carpentry with large glass walls, electric roller blinds, mosquito nets, heating of apartments using heat pumps for underfloor heating, air conditioning using a multi-split air conditioning system - each room has its own air conditioning, entrance fire protection and anti-burglary doors with encompassing studs, thermal facade - expected energy class A+).
The apartments will be covered with ceramic tiles (entrance areas, bathrooms, kitchens and terraces) and parquet (living rooms and bedrooms).
Each apartment has two parking spaces (outside or in the garage), and some apartments will also have storage rooms in the basement of the building.
The expected deadline for the completion of the building is planned for the summer of 2025.
Apartment S4 on the 1st floor, THREE BEDROOM, contains: entrance area/corridor (floor area 5.58 m2), living room with dining room and kitchen (floor area 32.05 m2), three bedrooms (12.81 m2, 12.34 m2 and 9.15 m2) and two bathrooms (4.56 m2 and 2.79 m2). The interior space of the apartment (without terrace) has a floor area of 79.53 m2.
The living room leads to a large covered terrace that surrounds the apartment on three sides.
The apartment is oriented to the SOUTH.
The apartment also includes a storage room in the basement of the building (area 10.66 m2) and two garage parking spaces (area 13.75 m2 and 13.75 m2).
Total of the apartment with all accessories is 124.98 m2.
For more information:
Suzana Jakovac
Tel: +385 91 2131501
Email: suzana.jakovac@gmail.com
ID NEKRETNINE: iro-249
Χαρακτηριστικά
- Τύπος
- Διαμέρισμα | Πολυτελές ακίνητο
- Συμβόλαιο
- Πώληση
- Όροφος
- 1
- Ανελκυστήρας
- Ναι
- Εμβαδόν
- 125 m²
- Δωμάτια
- 3
- Υπνοδωμάτια
- 3
- Μπάνια
- 3
- Μπαλκόνι
- Ναι
- Γκαράζ, χώροι στάθμευσης
- 1 εξωτερικό
- Κλιματισμός
- Αυτόνομη, κρύο/ζέστη
Άλλα χαρακτηριστικά
- Πόρτα ασφαλείας
- Συναγερμός
Πληροφορίες τιμής
- Τιμή
- € 493.600
- Τιμή ανά m²
- 3.949 €/m²
Ενεργειακή απόδοση
Κατανάλωση ενέργειας
A+
Πρόσθετες επιλογές












