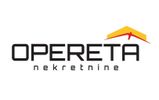1/7


Casa unifamiliar Roberta Frangeša Mihanovića, Diklo - Puntamika, Zadar
€ 1.080.000
Nota
Anuncio actualizado el 01/11/2025
Descripción
This description has been translated automatically by Google Translate and may not be accurate
referencia: I27374
Roh-bau house in Diklo with 6 residential units and sea view
In the prestigious Diklo neighborhood of Zadar, a house built in 2011 is situated.
It is located on a spacious plot of 560m2, while the net floor area of the house itself is 480m2.
The house consists of 6 residential units, spread across the basement, ground floor, and 2 floors.
The basement part of the house contains a furnished apartment of 70m2 consisting of a living room, a shared kitchen and dining area, a bedroom, and a bathroom. From the living room, there is an exit to the yard, which has enough space for building a pool.
The other part of the basement, with an area of 40m2, is currently used as storage, but there is a possibility of converting it into a smaller apartment.
The floors are connected by an internal staircase, while the ground floor and first floor are identical, with a total area of 185m2. These levels are designed for 2 apartments, but there is an option to merge them into one larger apartment according to the needs of the new owners. A studio apartment is located on the second floor.
Each residential unit has a terrace of 15m2, providing a sea view from each floor.
The yard is beautifully landscaped and fenced with 8 male cypresses, providing privacy and tranquility. This property represents the perfect combination of comfort and sea view, making it an ideal home for enjoying one of the most elite neighborhoods in Zadar.
In the prestigious Diklo neighborhood of Zadar, a house built in 2011 is situated.
It is located on a spacious plot of 560m2, while the net floor area of the house itself is 480m2.
The house consists of 6 residential units, spread across the basement, ground floor, and 2 floors.
The basement part of the house contains a furnished apartment of 70m2 consisting of a living room, a shared kitchen and dining area, a bedroom, and a bathroom. From the living room, there is an exit to the yard, which has enough space for building a pool.
The other part of the basement, with an area of 40m2, is currently used as storage, but there is a possibility of converting it into a smaller apartment.
The floors are connected by an internal staircase, while the ground floor and first floor are identical, with a total area of 185m2. These levels are designed for 2 apartments, but there is an option to merge them into one larger apartment according to the needs of the new owners. A studio apartment is located on the second floor.
Each residential unit has a terrace of 15m2, providing a sea view from each floor.
The yard is beautifully landscaped and fenced with 8 male cypresses, providing privacy and tranquility. This property represents the perfect combination of comfort and sea view, making it an ideal home for enjoying one of the most elite neighborhoods in Zadar.
Características
- Tipología
- Casa unifamiliar
- Contrato
- Venta
- Ascensor
- No
- Superficie
- 504 m²
- Habitaciones
- 1
- Amueblado
- No
Información del precio
- Precio
- € 1.080.000
- Precio del m²
- 2.143 €/m²
Eficiencia energética
Año de construcción
2011Estado
Nuevo / En construcciónCertificación energética
Exento
Opciones adicionales








