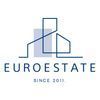1/6


Piso de cuatro habitaciones Bošana 13A, Bošana, Pag
€ 344.846
Nota
Anuncio actualizado el 12/07/2025
Descripción
This description has been translated automatically by Google Translate and may not be accurate
referencia: s682
www.euroestate-nekretnine.hr (ID: s681)
BUYERS DO NOT PAY A BROKERAGE COMMISSION WHEN PURCHASING PROPERTIES FROM OUR OFFER.
A spacious three-room apartment with a total gross area of 159.10 m2 and a net usable (calculated) area of 115.72 m2 is for sale in an urban villa in Pag.
PRICE: 2980 EUR / m2 net usable area (115.72 m2 x 2980 eur = 344,845.60 eur)
- the property consists of a living space of 11.82 m2, two parking spaces with a total area of 25 m2 and a storage room with an area of 8 m2, a total of 159.10 m2,
- beautiful quiet location,
- the building is under construction, planned completion of construction in September 2025,
- the apartment is located on the 1st floor of a building with a total of 3 apartments and the apartment has a sea view,
- the building is northeast oriented,
- the location of the building is 250 m from a quiet pebble beach and 2 kilometers from the city center,
- the apartment is suitable for permanent residence, for occasional vacation or for rental,
- the building is of modern architecture, the ground floor is built with 20 cm concrete, and the floors are built with 25 cm bricks + thermal facade 12 cm,
- flat roof with 18 cm of thermal insulation,
- PVC exterior joinery with mosquito nets and aluminum shutters,
- interior joinery combination of parquet and ceramic,
- heating / cooling with an inverter heat pump with a "multi split" system,
- each room has a heating / cooling unit,
- the apartment has all sanitary connections,
- the apartment is equipped with a burglar-proof entrance door, intercom and air conditioning units,
- functional layout of the rooms,
- the apartment has a basement storage room and two parking spaces in the building's courtyard,
- possibility of purchasing on credit,
- neat ownership 1/1, without encumbrances and without obstacles to transfer to the buyer,
APARTMENT SPACES: see attached floor plan
- entrance hall, kitchen / dining room / living room, three bedrooms, bathroom, covered terrace, basement storage room
- two parking spaces
FOR MORE INFORMATION ABOUT THE PROPERTY AND FOR A VIEWING PLEASE CALL US AT 098 652 059 or CONTACT US BY E-MAIL, THANK YOU!
There are no fees charged to potential buyers when inspecting the property.
THE FINAL PRICE IS AGREED DIRECTLY WITH THE SELLER AFTER THE PROPERTY INSPECTION.
BUYERS DO NOT PAY A BROKERAGE COMMISSION WHEN PURCHASING PROPERTIES FROM OUR OFFER.
A spacious three-room apartment with a total gross area of 159.10 m2 and a net usable (calculated) area of 115.72 m2 is for sale in an urban villa in Pag.
PRICE: 2980 EUR / m2 net usable area (115.72 m2 x 2980 eur = 344,845.60 eur)
- the property consists of a living space of 11.82 m2, two parking spaces with a total area of 25 m2 and a storage room with an area of 8 m2, a total of 159.10 m2,
- beautiful quiet location,
- the building is under construction, planned completion of construction in September 2025,
- the apartment is located on the 1st floor of a building with a total of 3 apartments and the apartment has a sea view,
- the building is northeast oriented,
- the location of the building is 250 m from a quiet pebble beach and 2 kilometers from the city center,
- the apartment is suitable for permanent residence, for occasional vacation or for rental,
- the building is of modern architecture, the ground floor is built with 20 cm concrete, and the floors are built with 25 cm bricks + thermal facade 12 cm,
- flat roof with 18 cm of thermal insulation,
- PVC exterior joinery with mosquito nets and aluminum shutters,
- interior joinery combination of parquet and ceramic,
- heating / cooling with an inverter heat pump with a "multi split" system,
- each room has a heating / cooling unit,
- the apartment has all sanitary connections,
- the apartment is equipped with a burglar-proof entrance door, intercom and air conditioning units,
- functional layout of the rooms,
- the apartment has a basement storage room and two parking spaces in the building's courtyard,
- possibility of purchasing on credit,
- neat ownership 1/1, without encumbrances and without obstacles to transfer to the buyer,
APARTMENT SPACES: see attached floor plan
- entrance hall, kitchen / dining room / living room, three bedrooms, bathroom, covered terrace, basement storage room
- two parking spaces
FOR MORE INFORMATION ABOUT THE PROPERTY AND FOR A VIEWING PLEASE CALL US AT 098 652 059 or CONTACT US BY E-MAIL, THANK YOU!
There are no fees charged to potential buyers when inspecting the property.
THE FINAL PRICE IS AGREED DIRECTLY WITH THE SELLER AFTER THE PROPERTY INSPECTION.
Características
- Tipología
- Piso
- Contrato
- Venta | Inmueble con ingresos
- Planta
- 1 planta
- Plantas del edificio
- 2
- Ascensor
- No
- Superficie
- 116 m²
- Habitaciones
- 4
- Dormitorios
- 3
- Cocina
- Cocina independiente
- Baños
- 2
- Amueblado
- No
- Terraza
- Sí
- Garaje, plazas de aparcamiento
- 2 en aparcamiento/garaje público
- Calefacción
- Individual, alimentación eléctrica
- Aire acondicionado
- Individual, frío/calor
Otras características
- Carpintería exterior de triple vidrio/PVC
- Exterior
- Puerta blindada
Información del precio
- Precio
- € 344.846
- Precio del m²
- 2.973 €/m²
Eficiencia energética
Consumo de energia
A
Opciones adicionales








